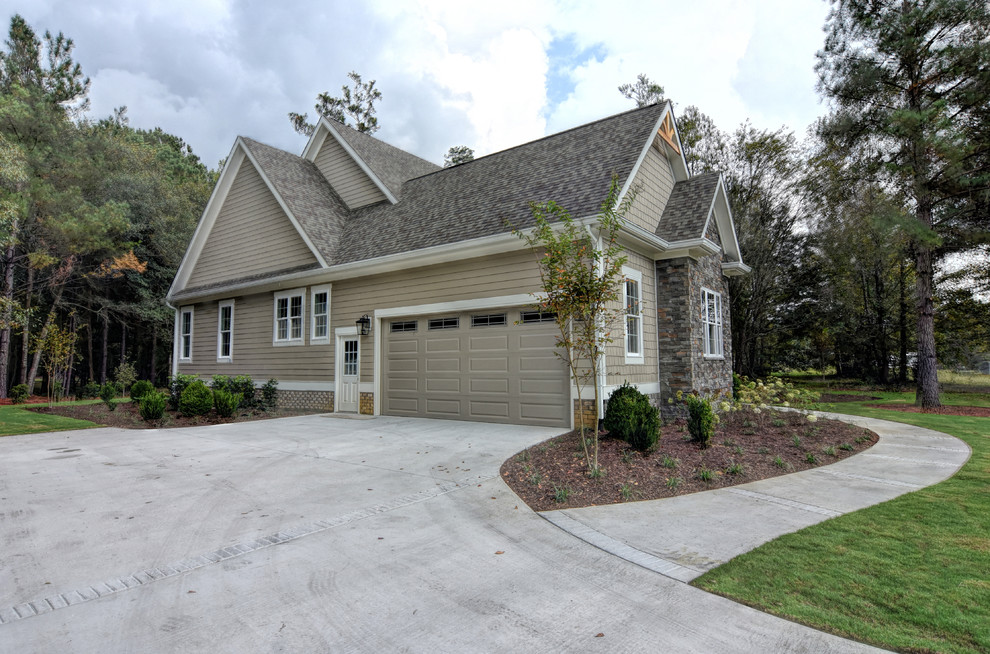
The Tucker House Plan 1341
The kitchen is hub of this small Craftsman home, with two islands providing room to prepare and serve casual meals with easy access to the great room and dining room. Built-in bookshelves in the great room and ceiling treatments throughout the home and add custom detail. Walk-in closets in each bedroom and a big utility room provide storage space, and screened and covered porches with skylights take living outdoors.
