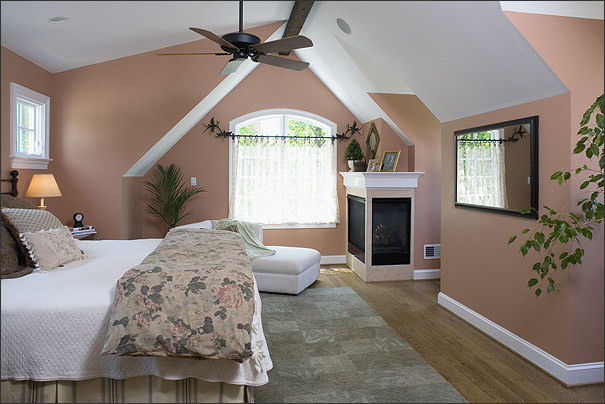
The Right Sized Master Suite-No Wasted Space
The new master bedroom is in the three-story side addition. An economy of space, it allows for a small sitting area, fireplace and hidden TV behind the mirror.
This 1961 Cape Cod was well-sited on a beautiful acre of land in a Washington, DC suburb. The new homeowners loved the land and neighborhood and knew the house could be improved. The owners loved the charm of the home’s façade and wanted the overall look to remain true to the original home and neighborhood. Inside, the owners wanted to achieve a feeling of warmth and comfort. In addition, they wanted the house to be filled with light, using lots of large windows where possible.
Every inch of the house needed to be rejuvenated, from the basement to the attic. When all was said and done, the homeowners got a home they love on the land they cherish. The bedroom area upstairs required a great degree of creativity. The master bedroom was built over the new sunroom/exercise room addition and the master bath took the place of an existing porch. This project was truly satisfying and the homeowners LOVE their new residence.

fireplace on one side of theopening in haley's room