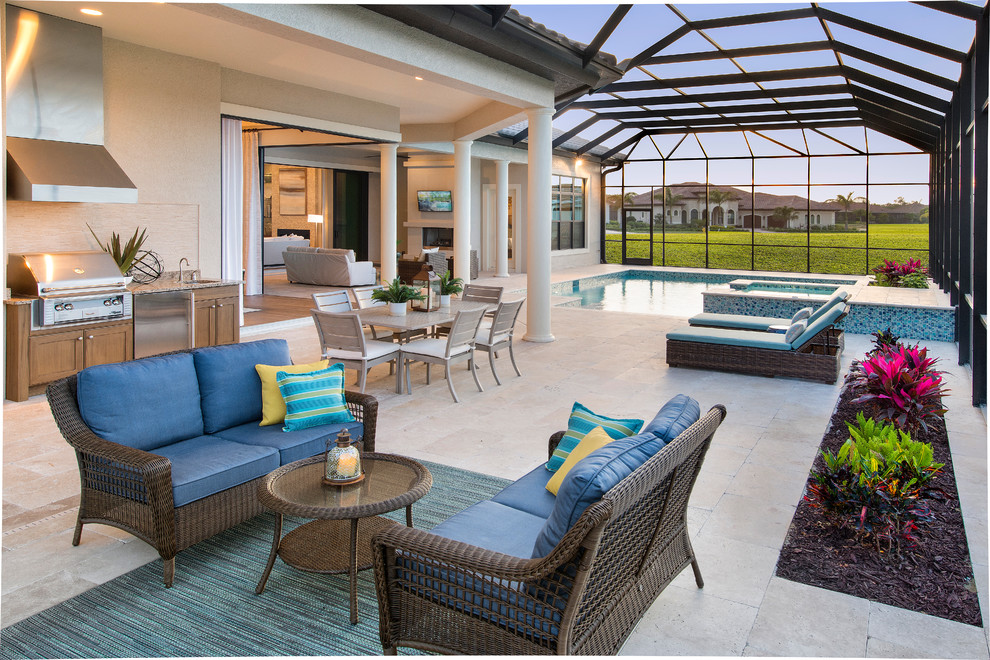
"The Majestic"
This four-bedroom, four-bath home offers 3,843 square feet under air and a total of 5,735 square feet. The spacious floor plan features a formal living room and an informal family room, both of which provide direct access to the covered lanai via stacked sliding glass doors. The home melds the outdoors and indoor living areas to provide homeowners with a large, open environment for entertaining. An outdoor kitchen and an elaborate pool and spa package complete the idyllic scene.

Covered swimming pool