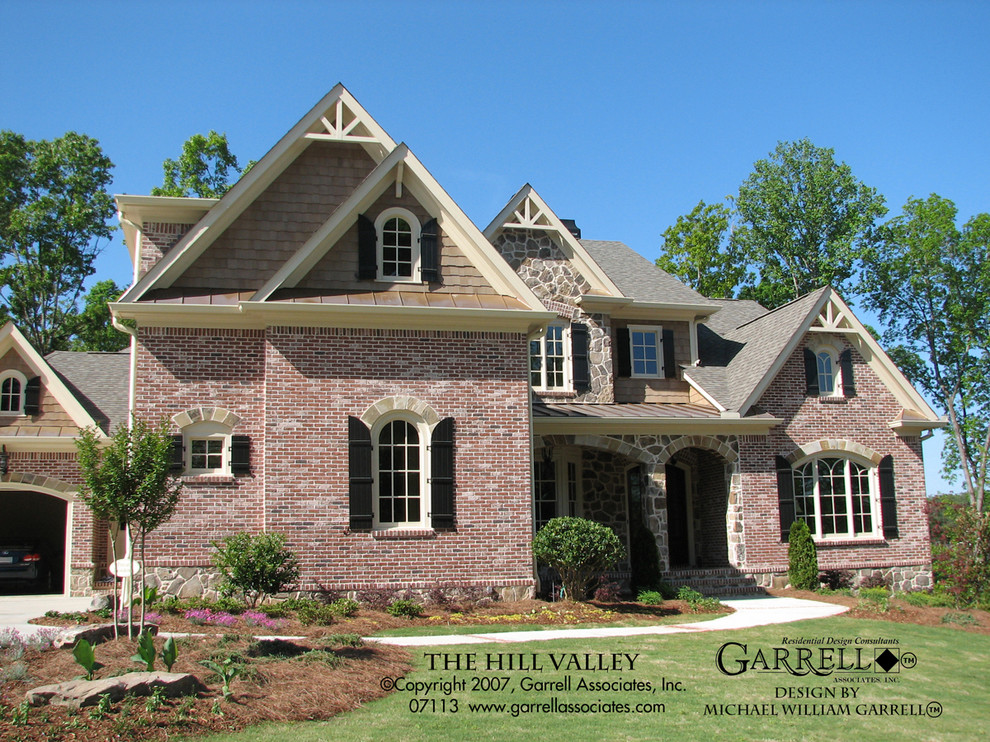
The Hill Valley House Plan 07113 by Garrell Associates, Inc.
Open and spacious best defines this Traditional style house plan. The family room, kitchen and breakfast area provide bountiful and flowing open spaces. A covered porch accented with a fireplace is accessed from the grand room and family room. A spacious master suite features a sitting area, luxurious master bath and over sized walk in closet. A princess suite, three secondary bedrooms and a media room / bonus room round out the second floor of this home. We offer floor plan modifications on all of our Traditional style house plan designs.
The Hill Valley House Plan 07113 by Garrell Associates, Inc. Design by Michael William Garrell
