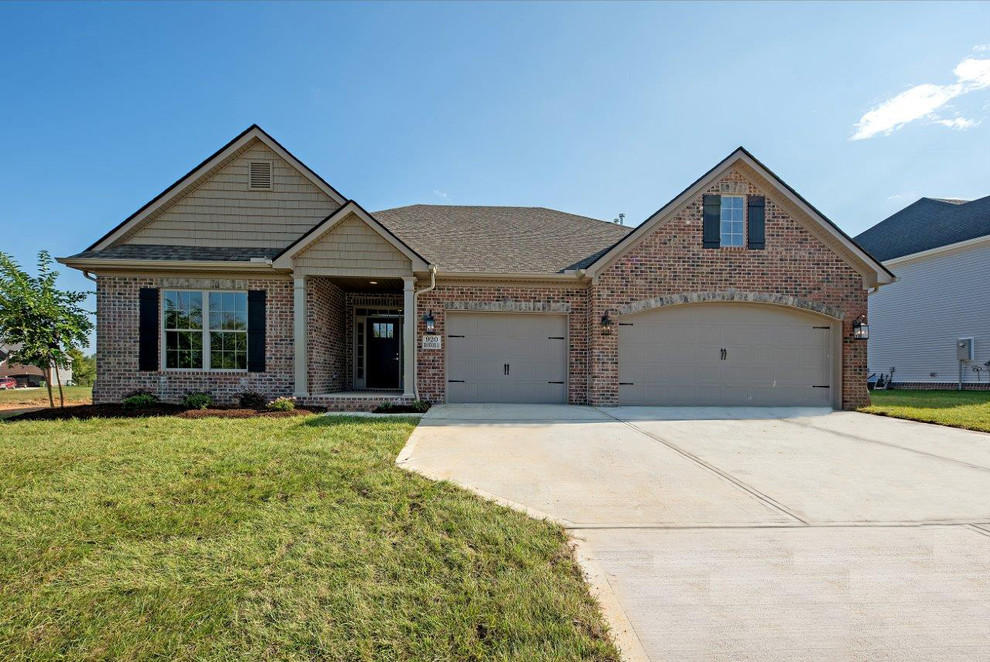
The Hathaway
This split bedroom ranch plan offers three bedrooms, a loft option, and a three car garage. The loft option can be configured with a fourth bedroom and full bath, or a larger loft with full bath and additional unfinished storage. The main living areas of the home, including a formal dining room, are open to one another. The kitchen has a large pantry, spacious breakfast area, and a large island with lots of works space and counter seating. The oversized primary bedroom has a trey ceiling and a triple window overlooking the rear yard. The luxury primary bath has a garden tub, separate shower, storage or linen closet, and spacious vanity with two bowls. A large walk-in closet completes the primary suite. A large utility room with folding counter and drop zone option functions as a mudroom and adjoins the three car garage. Bedrooms two and three share a hall bath. A covered patio option is available. Exterior plan details include a covered entry, separate single and double garage bays, and a hip roof with reverse gables.
