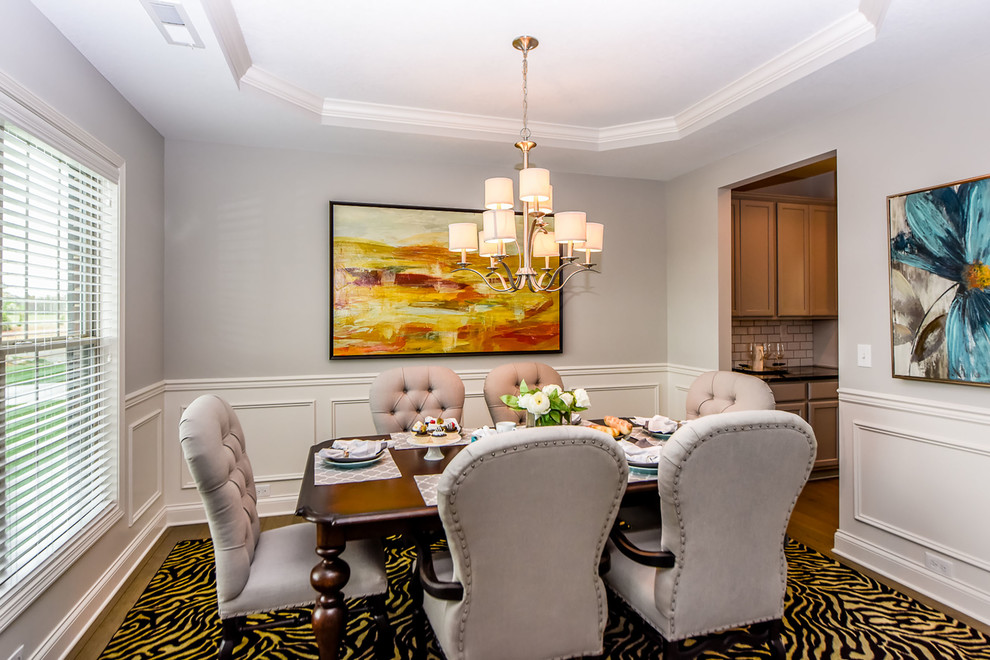
The Hartford II at The Park
One of our largest first-floor bedroom homes, the Hartford II has formal living and dining, plus a large two story family room with abundant windows and optional built-in bookcases and fireplace with a two-story chase. The kitchen includes a island with breakfast counter, and adjoins the dining room via a hallway with a built-in butler's pantry, and on the opposite end opens to the breakfast area with modified bay window. An optional kitchen layout is offered, without the breakfast counter. A luxurious primary suite is located downstairs, and includes a double tray ceiling in the bedroom, and dual vanities, a corner whirlpool tub, and 4' shower stall in the bath. Alternate luxury primary bath layouts are also available. Three bedrooms are located upstairs, plus a finished bonus room above the garage. The hall bath includes a pass-through vanity area designed for shared use. An optional third bath off bedroom #2 makes three full baths possible on this home. Laundry is located downstairs, and includes a built-in folding area.
