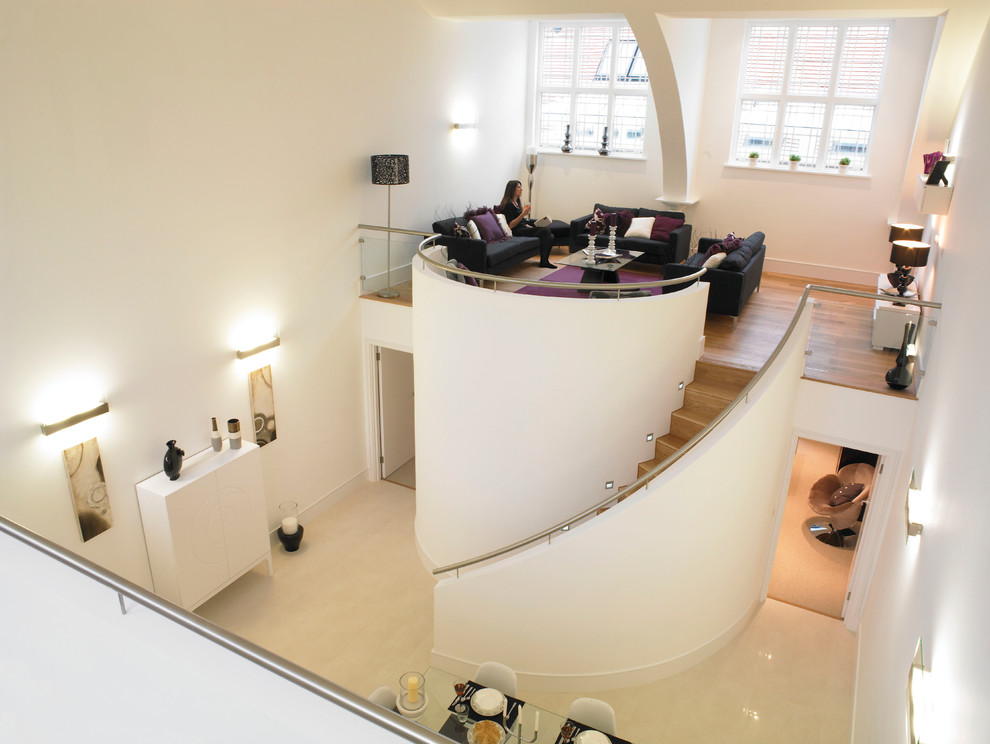
The Galleries
The large open space, originally a linen hall, was retained by the introduction of two mezzanines. The mezzanines enabled the kitchen and bedrooms to be contained below with natural light to the bedrooms provided by a series of roof lights
City & Country

Love the combination of different lighting styles in this space, and what a fantastic staircase!