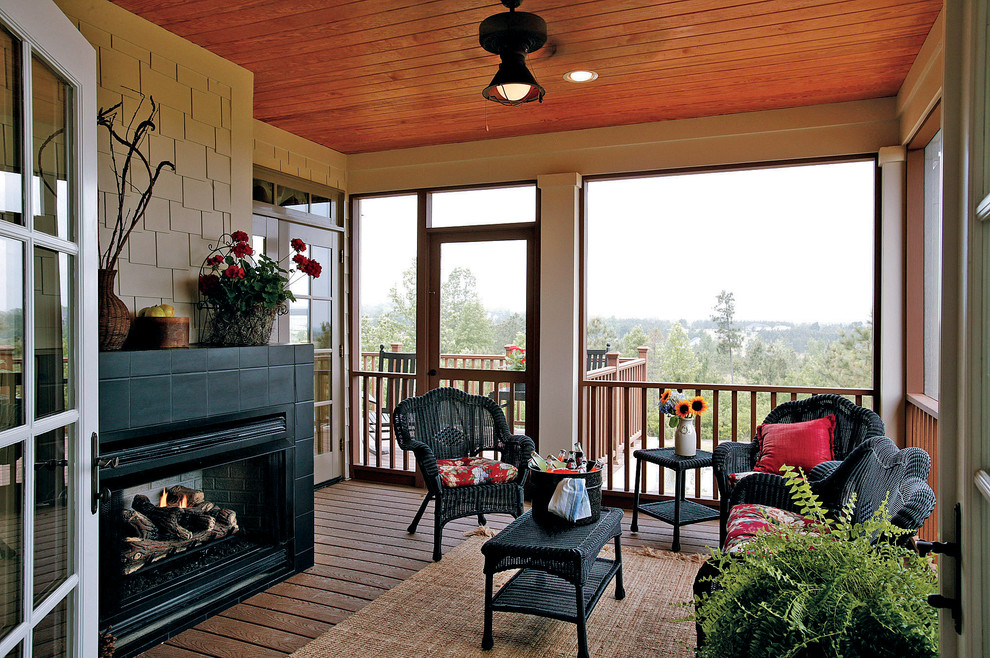
The Cedar Ridge - Plan #1125-D
Living comfortably has never been easier! This gorgeous Craftsman home exposes rich architectural detail throughout the open floor plan. Perfect for those who enjoy outdoor living, this design features copious areas for taking advantage of Mother Nature. A sunroom, rear deck and screened porch are all on the main level, while the lower level boasts a screened porch with summer kitchen, as well as a second covered porch. Entertaining spaces continue with the spacious great room/dining room and lower-level entertainment room with a wet bar and outdoor summer kitchen. Multiple mudrooms, a large pantry and utility room provide abundant storage space, while a covered walkway ensures dry trips to and from the three-car garage.
