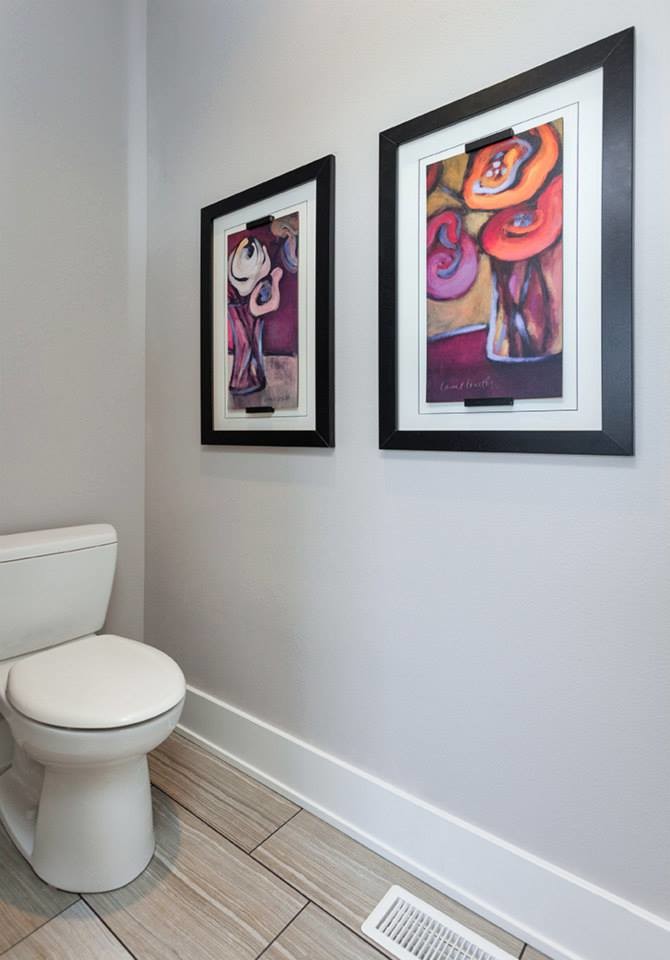
Sundance Homes 2014 HomeShowExpo
Sundance Homes invites you to tour this 2,600-square-foot walkout ranch. As you enter the home take note of the frosted glass track doors, which offer privacy and seclusion to a home office. The kitchen, dining and great room offer an open concept, while still maintaining their own distinct and defining characteristics. From the hardwood floors carried throughout the house, to the GE Monogram stainless steel appliances and quartz countertop island, this home provides the most usable space for family as well as entertaining. A spacious covered deck extends along the entire back of the house with access to the owner’s retreat. This is the place to relax at the end of the day with a stone fireplace, soaker tub, walk-in shower with digital control rain heads, an abundance of closet space and a bonus of its own washer and dryer. The second and third bedrooms include a Jack & Jill bath with individual vanities. Just steps away are the laundry room and mud room, featuring built-in lockers to give little ones a unique space to store their stuff. This home is equipped with energy-efficient, environmentally friendly geothermal HVAC system and radiant floor heating in the 4-car garages. Additionally, the garage floor drains and outside gutters are tied into an underground gutter system, effectively pulling excess water away from the foundation. This home also has a Control 4 Home Operating System with video and audio, providing the homeowner with a true sense of security – while at home and away.
