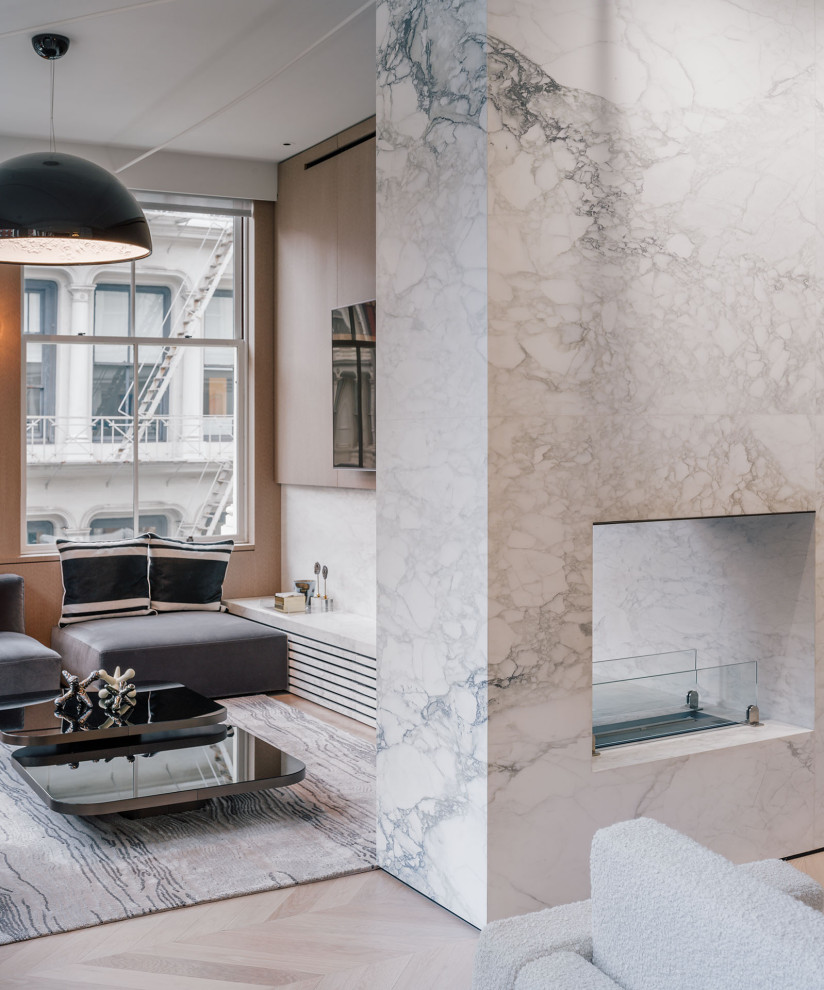
SoHo Loft
We were asked to design the first home for a young couple and their newborn. The apartment occupies half a floor of a historical manufacturing building in SoHo, which was previously used as an artist studio and residence.
We wanted to keep the Loft character of the space, while adding the requirements of its new dwellers. All living areas are designed around a service core, that contains the kitchen and bathrooms. This arrangement maximizes the amount of natural light that floods the apartment and emphasizes diagonal views. A natural stone wall serves as a focal point and you enter the apartment and as organizing element for the more public areas.
