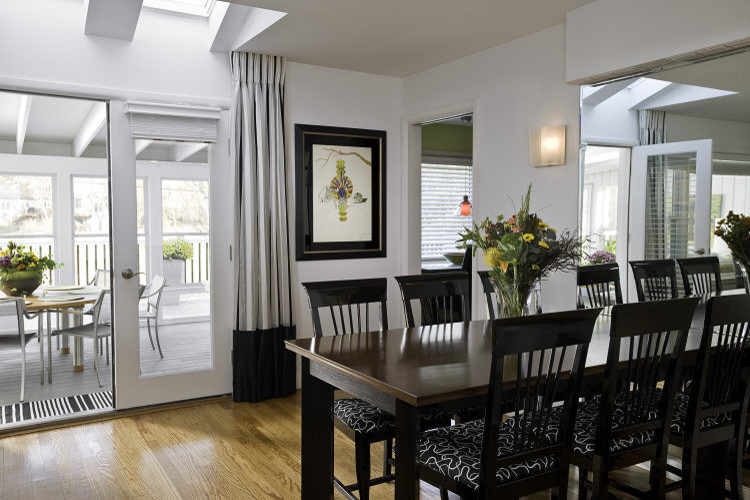
Small Transitional Ranch
This is an example of how a small home can live big. This ranch has one of the bedrooms converted into a sitting room that had French doors opening onto the main living space. The homeowners do a lot of entertaining with friends and family so ample seating as well as dining space is important.
Colors of black and white along with shades of chartreuse and lime flow throughout the space. A graphic wall paper was added to the sitting room and colorful art is displayed throughout. The hall bath has a spa-like feel with a shower replacing the standard 5 ft. tub area. The master bedroom with the curvy bed is offset by the clean lines of the night stands.
The home sits on a park so the screened in porch with both sitting and dining areas allows for casual dining and relaxation. The exterior wrap around porch has a colorful picnic table that has stenciled on it the toasts of different languages from around the world. In the warm months it is possible to seat 30 people for dinner. This is an example how well thought out spaces can function well no matter what the size. Bon Appetit!

Deck door. Single pane window no inserts...like the simplicity