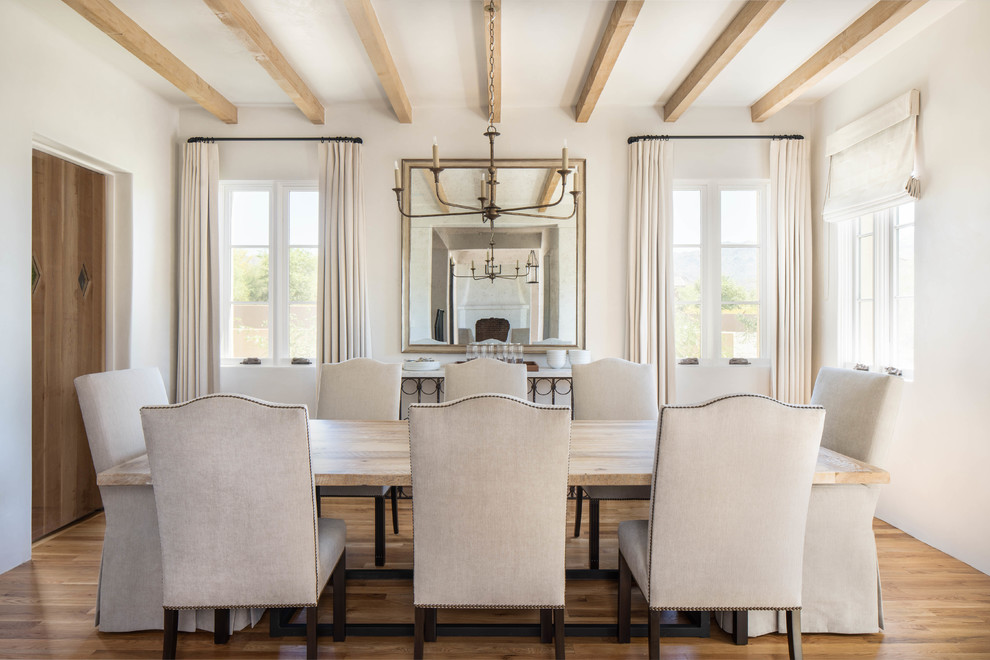
Silverleaf Arcadia Residence
The formal dining room is traditionally scaled, and features large expanses of 3-coat plaster on its walls, traditionally proportioned 3-lite casement windows, beamed ceiling, and narrow plank white oak flooring. The reflection of the fireplace in the Living Room across the entry foyer is clearly visible. Design Principal: Gene Kniaz, Spiral Architects; General Contractor: Eric Linthicum, Linthicum Custom Builders; Furnishings/Accessories: Dana Lyon, The Refined Group; Photo: Gene Kniaz, Spiral Architects

Bar beams