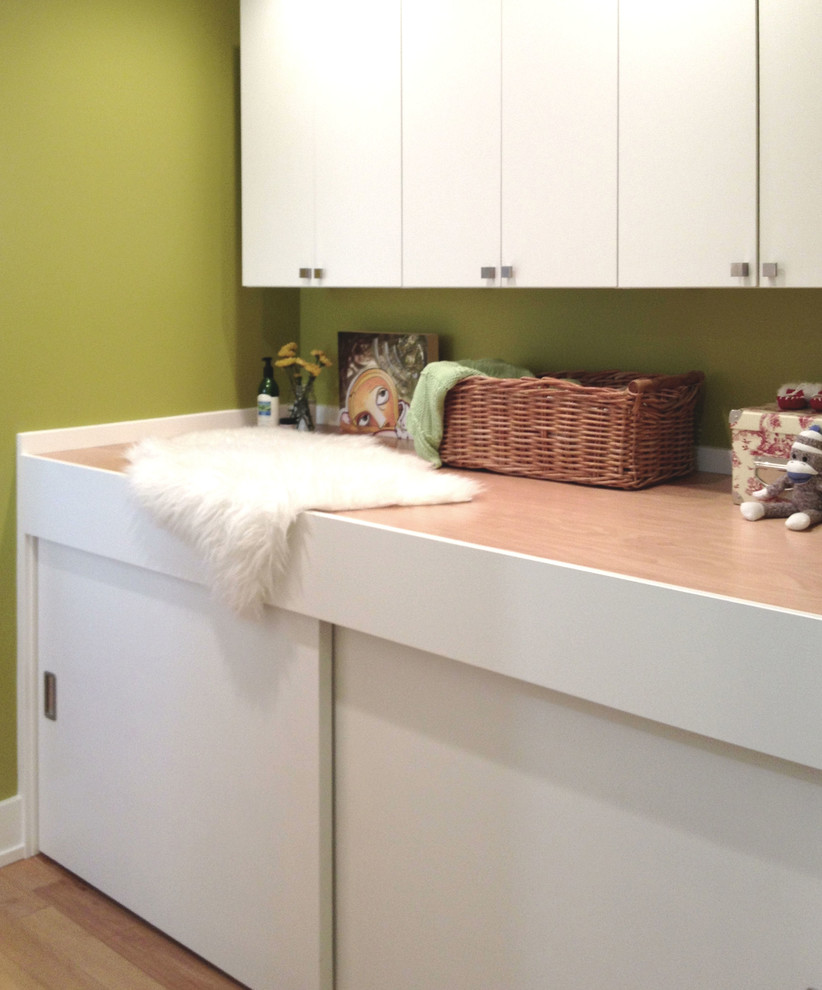
SATO1
The SATO1 project was a 1000 square foot condo remodel. The focus of the project was on small home space planning. Designer Bethany Pearce / Van Hecke was challenged with creating solutions for a home office, baby's room as well as improved flow in dining/kitchen and living room.
*In this Photo: "This space is lovingly called "The Baby Station". In this small condo I designed a special space in the hallway next to the bathroom and laundry room dedicated to the needs of my client's new baby. The cupboards hold the babies clothing on one side, and board games and household maintenance on the other. Under the workstation is a large storage area for the vacuum and other cleaning supplies. This exercise in successful small space design should encourage others who hope that creativity will help solve their own small space needs :) " - bp
Designed by Bethany Pearce / Van Hecke of Capstone Dwellings Design-Build
Carpentry by Greg of AusCan Fine Carpentry on Vancouver Island.
