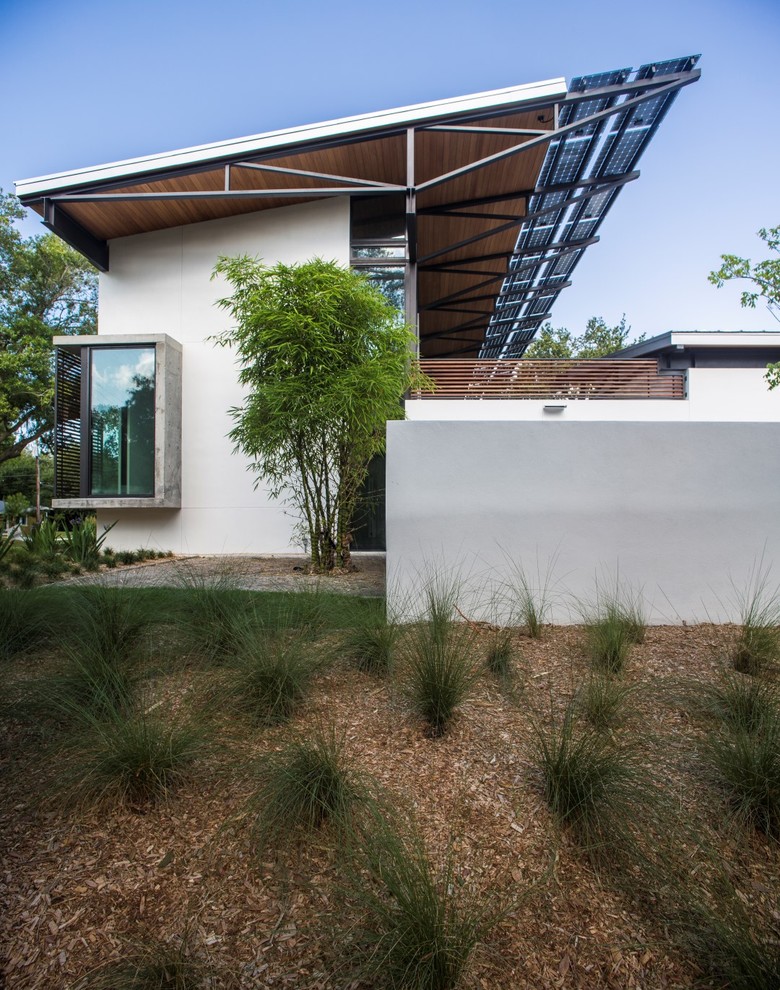
Sarasota, FL-The Verandah House
With generous overhangs, shaded terraces, operable systems, and solar cells, the house embraces Sarasota’s subtropical latitude as it opens to the rear courtyard. The tall, thin and narrow main house is oriented east to west. On the entire length of the house, the roof overhangs 16 feet, shading the yard and creating a cooler microclimate around the pool. The space under the overhanging roof serves as a verandah mediating the climate.
The overhang is created by light steel trusses from which a balcony is suspended. A continuous clerestory runs between the trusses. The entry is through a smaller court recessed in the south elevation. The entry court is shaded by translucent photovoltaic panels.
