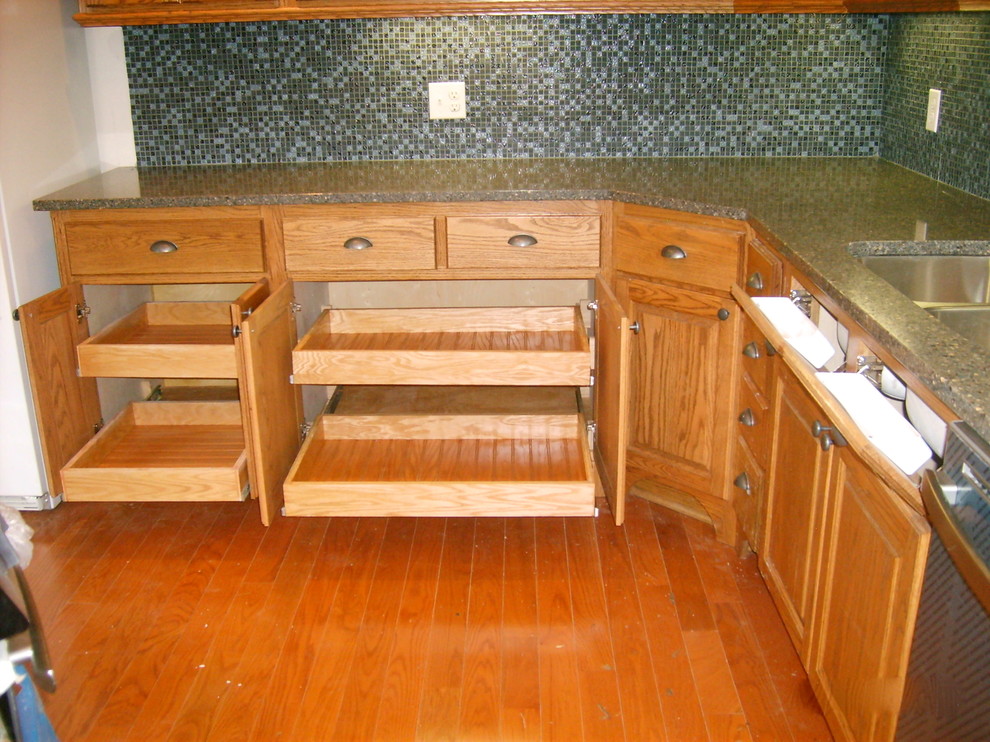
Sanders Kitchen Renovation
Gutted this kitchen/utility closets and moved the wall between the kitchen & family room 3' so as to increase the size of the kitchen and allow room for the island. The space where the utility closets were located becomes the new dining area. Installed new custom oak cabinets with lazy susan, adjustable shelving, and pullout drawers, Cambria Quartz countertops, new appliances (except refrigerator), all new electrical switches/receptacles/plates, under cabinet lighting, new recess lighting, pendant lights, ceiling fan, and dining room light, tile backsplash, scraped the ceiling, installed new hardwood flooring, baseboards, and paint.

Pullout drawer in bottom cabinet