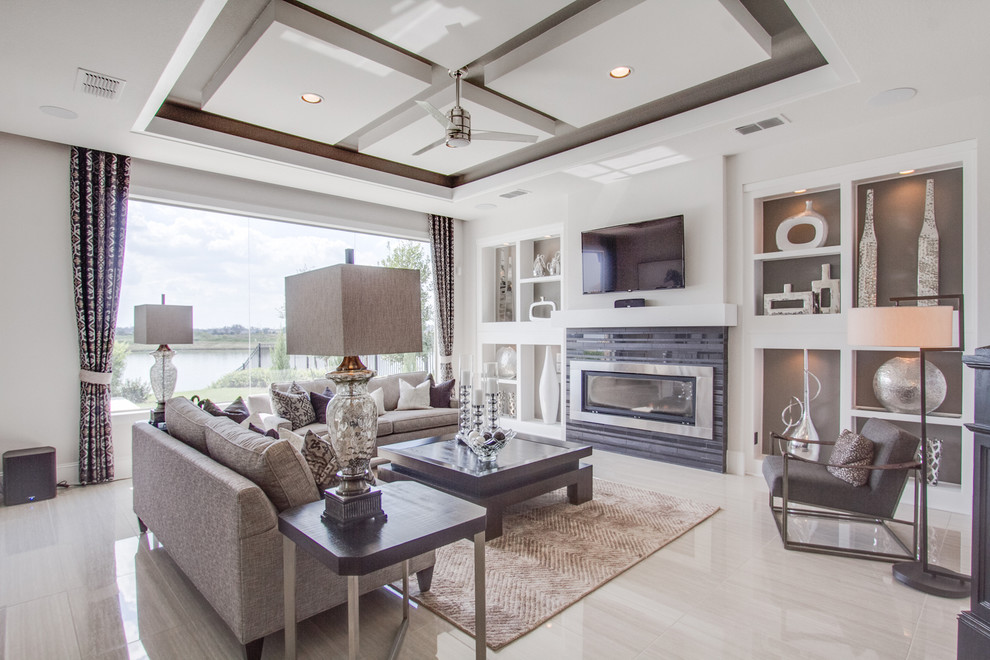
Riverstone - 9012 Plan
Walls, floors and cabinetry were purposefully kept light to reflect natural light from abundant windows. Site lines were respected to reveal the pool and lake views. Volume ceilings were accentuated by trim details, reverse coffer lighting and metallic painting.

Neutrals