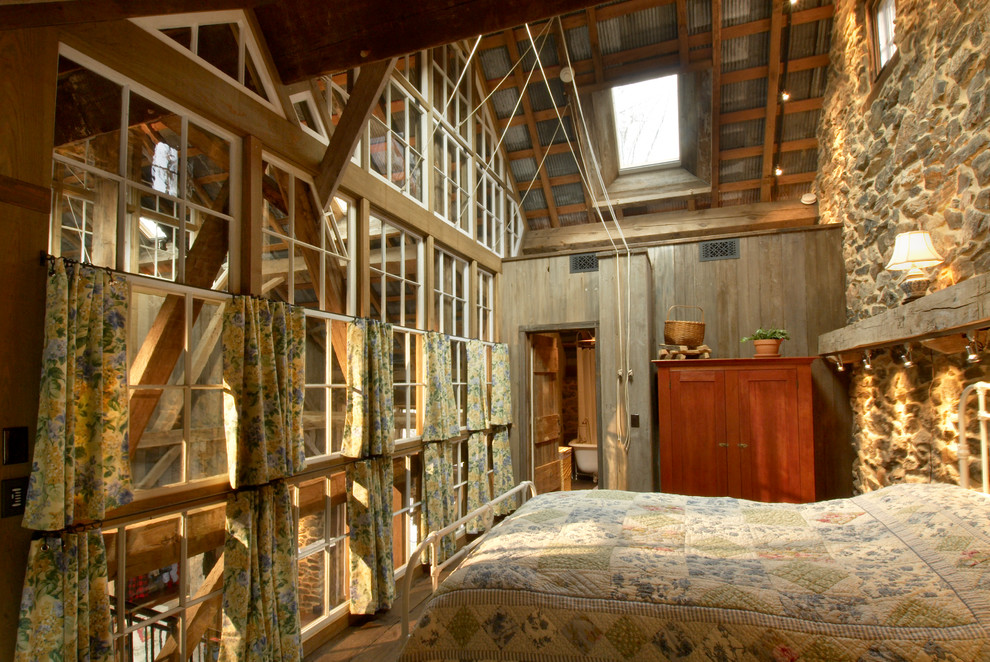
Repurposed Tobacco Barn-Honeybrook, PA
This bedroom is tucked away in the timber frame and overlooks the entire living room/kitchen/dining room. The room is flooded with light from the skylights. Timbers are from a repurposed tobacco barn and mix well with the existing stone walls. Roof is aluminum sheets covered with Structural Insulated Panels to make it a warm, cozy space. Timber Framer: Lancaster County Timber Frames / General Contractor: Historic Restorations

Note wall & HVAC register covers