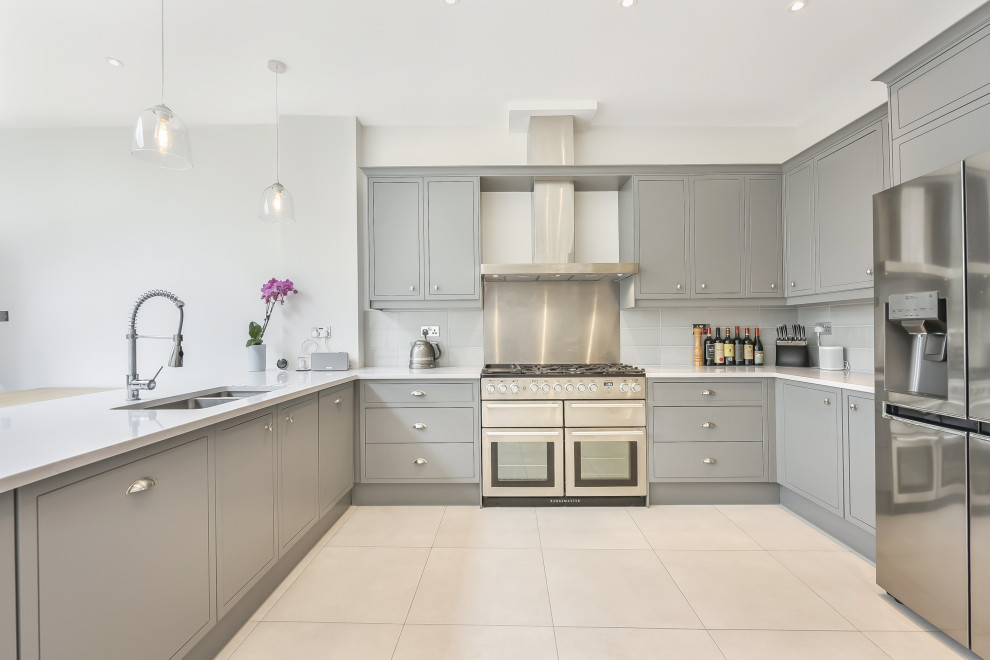
Rear extension for open plan living kitchen & dining, utility and cloakroom
Rear extension providing open plan living kitchen and dining. We also fitted in a utility cabinet and cloakroom cabinet in extended kitchen area. The floor was lowered to get better access into the garden. New under stairs toilet and storage were created, using all the possible space most effectively. New stairs were built to first floor.
The living room and hallway were also refurbished to complete the transformation.

Classic kitchen in an Edwardian home by Carlson Stenner