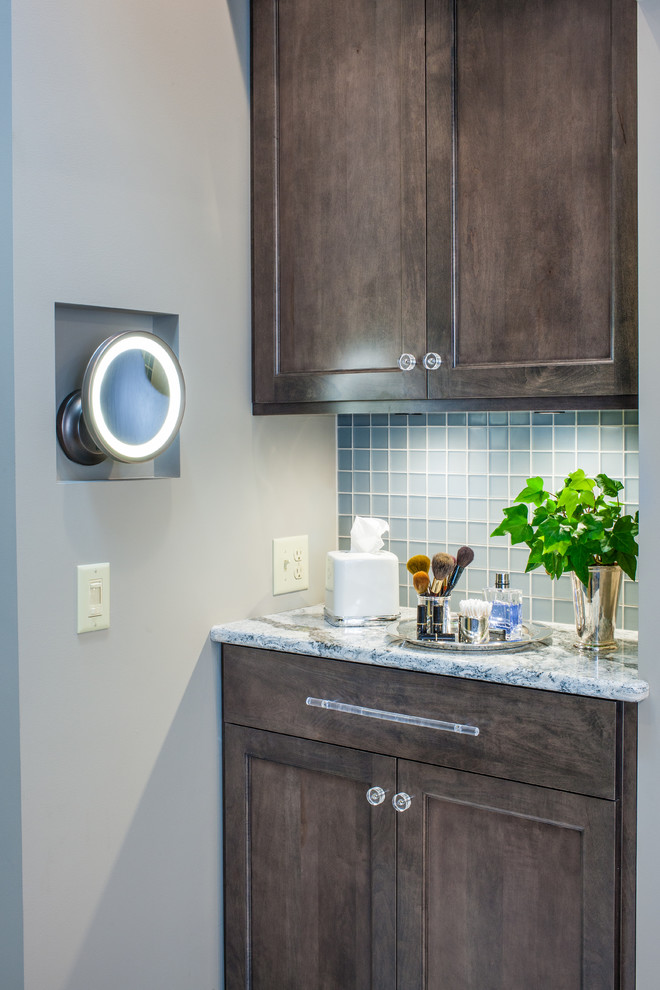
Re-imagined Master Bath Retreat
At first glance the two compartments of the master bath seemed to make sense. The bathing / toilet area had a sky light that let in fabulous light at all times of the day and night. It contained a tub and a separate shower that were very tiny. In the vanity compartment there was only one sink in a low height cabinet. This bathroom would work fine for one person but was a bit tight for two. The homeowners wanted a great bathroom they both could enjoy. Designer Carol Kornak recommended removing the dividing wall thus opening the space into one light-filled room. The tub was eliminated. In its place is a large walk-in shower with bench covered in fun geometric-patterned tile. The old shower area became a spacious alcove that includes a storage cabinets and make-up area with lighted mirror. The vanity contains two sinks and two mirrored medicine cabinets for both to store their personal items. The tile floor has a custom pattern of porcelain glass tiles.
