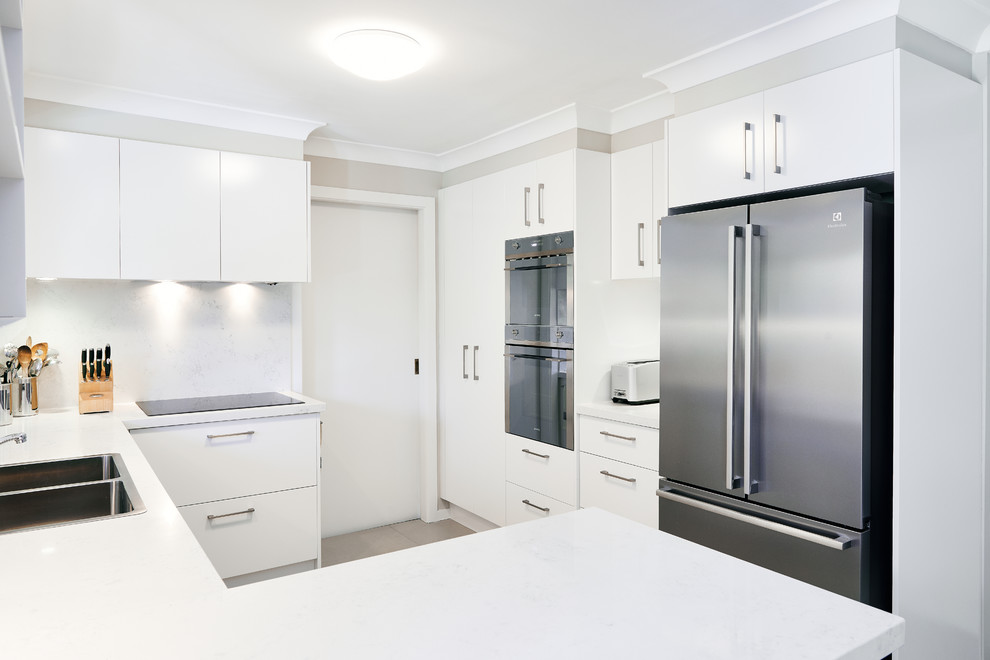
Radiant kicthen in St Ives
This kitchen layout was designed to increase storage and functionality. The layout maximised access points from the kitchen to the home. Additional lighting mounted under cabinetry and minimal colours to accentuate the space. Reversed facing draws in u-shaped bench to increase ease of access. Soft closing doors and organised storage solutions by Hettich.

Cabinets