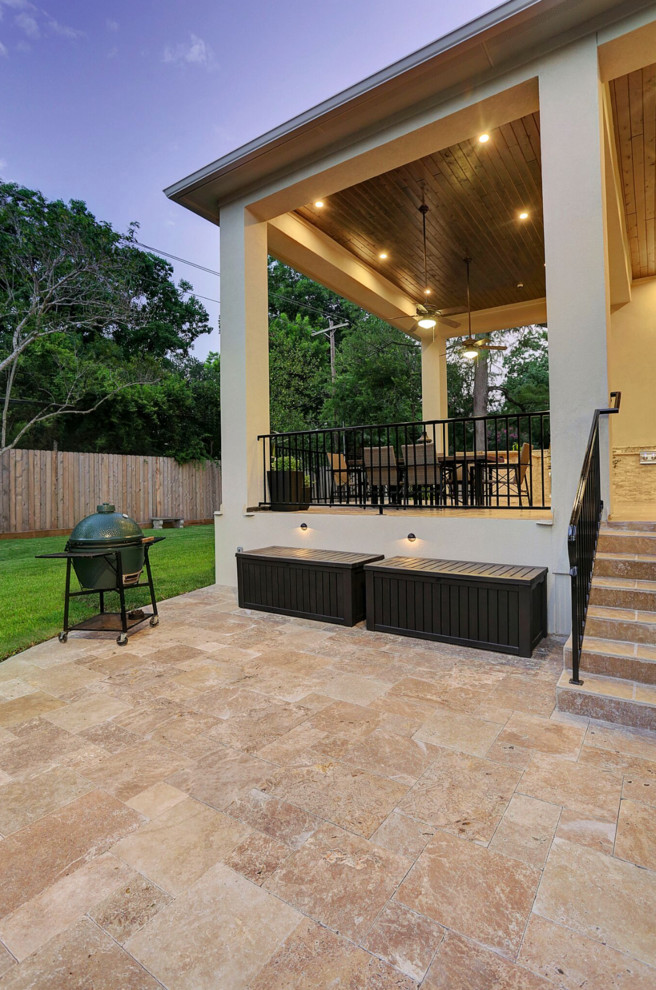
Project of the Month: July 2016
Gorgeous multi-level outdoor living room and kitchen to host large family gatherings and parties! Spacious and clean built to look original to the home. Extensions of the current smaller patio without looking like an "add-on."
We added 900 sq ft of outdoor living space. 600 sf covered, and 300 sf uncovered.
We built matching stucco beams, columns and skirt walls. We used wrought iron and powercoated railing, travertine tile and matching travertine paversm stained T&G pine ceiling, White Springs 3 cm granite and RCS Cutlass Pro II grill and doors.
The curve design of the front rail and the 12' ceiling height (17' from the ground) makes for a very grand living experience.
Photo Credit: TK Images

Ceiling color with white posts