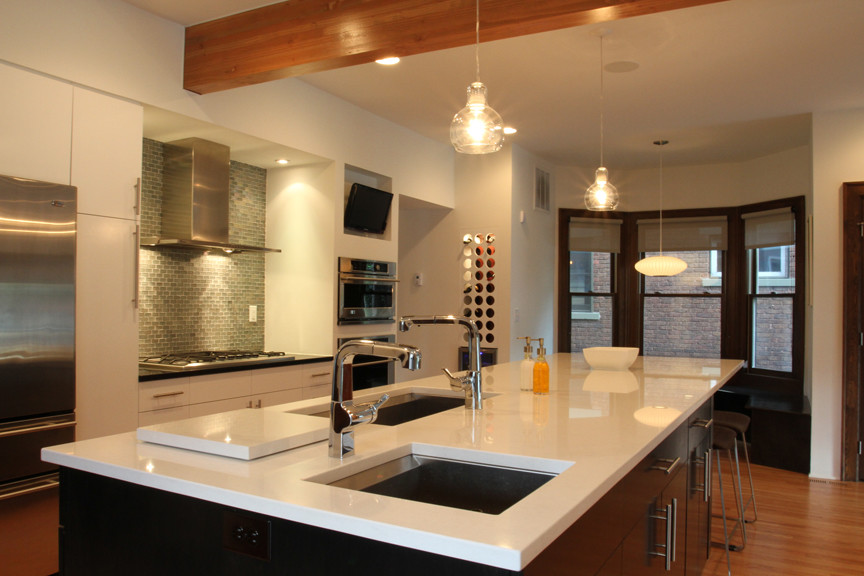
Private Residence: Victorian Village
A reconfiguration of an historic four square home. The small existing galley kitchen was combined with a dining space to create a large entertaining kitchen with built-in banquette and wine storage wall. The thirteen foot long island quartz top cantilevers out to accommodate bar seating.
As seen in 614 Magazine: Photographer Chris Casella

Double oven in wall with tv/monitor (next to hallway in our house). Cook top and vent in middle. Tile backsplash....