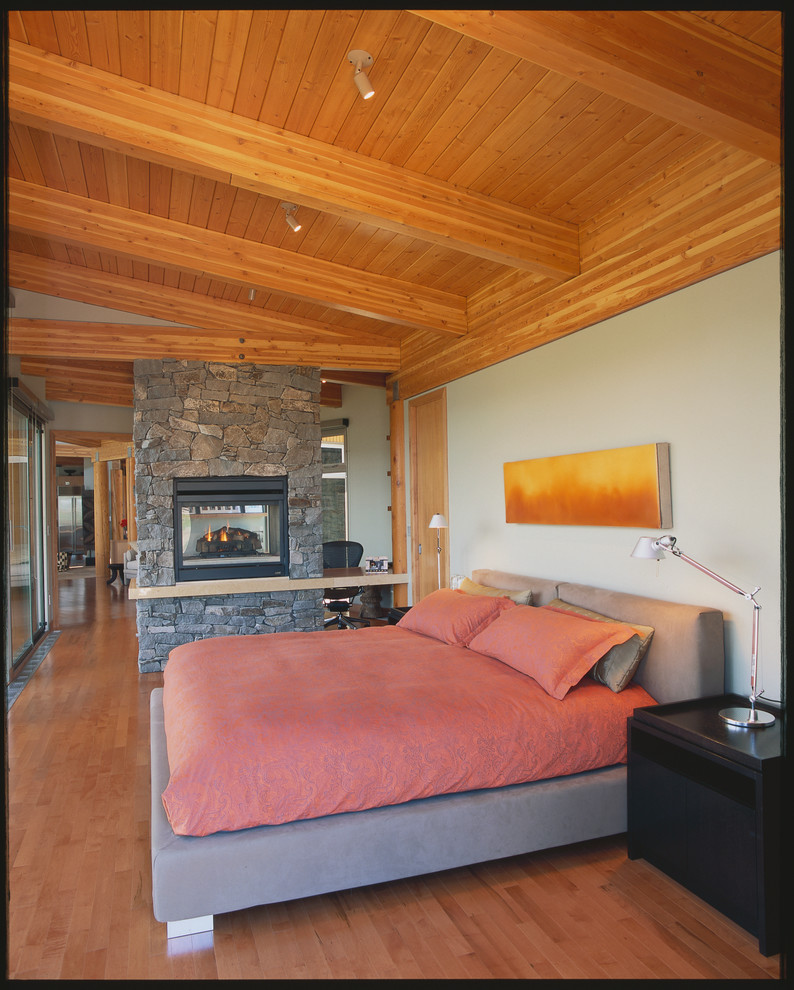
Post and Beam
The camouflage provided by natural grass roofing and a design that flows over the crest of the hill make this home an unobtrusive part of the existing landscape. Yet, in the living areas, a spectacular lake and valley vista leaps into view through a floor to ceiling wall of energy efficient windows. The custom zinc roofing of the barn and descending walkway flows naturally to the home set into the hill below. Inside, living areas are arranged to capture unique aspects of view and light. The natural building materials and fine finishing touches include 12" turned fir poles, laminated fir beams and fir decking. The 4,500 square feet of comfortable luxury is a seamless combination of natural materials, design ambiance and attention to detail that deliver a truly unique living experience.
