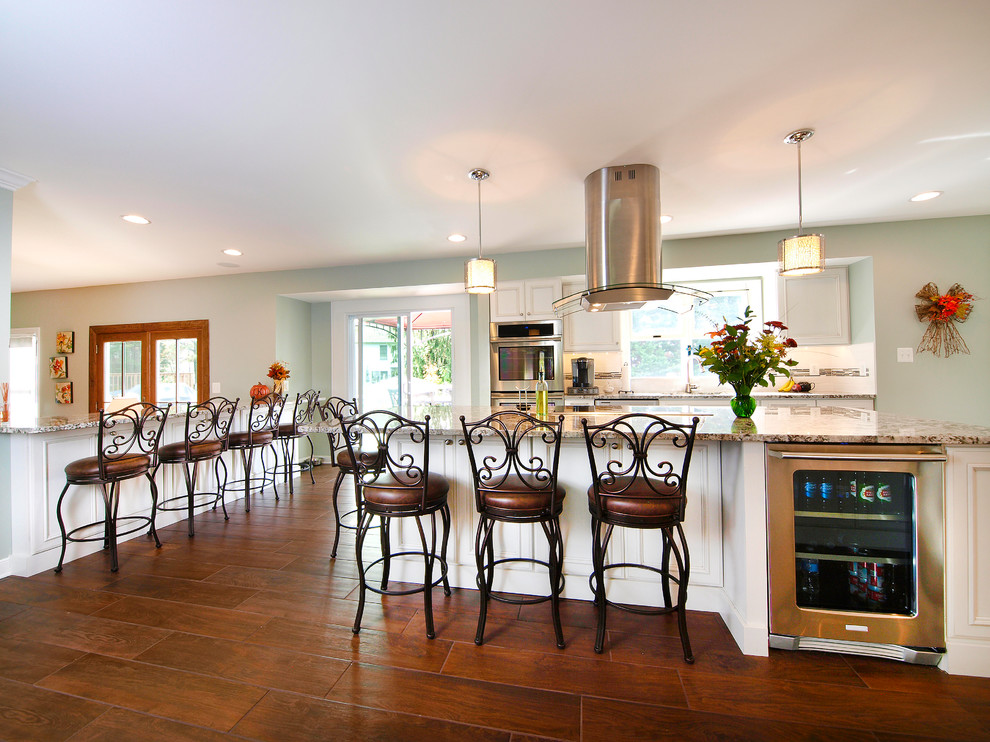
Perfect for Socializing Kitchen
The homeowners wanted a social friendly kitchen and dining space. Bel Air Construction’s interior designer took a holistic view of the potential space that might be used to make the space more social friendly. Using the 3D Design/Build process and renderings helped the customer visualize the possibilities and how the main floor of their home could be transformed into one unified social friendly area.
A partition wall between the kitchen and the unused dining room was removed allowing the dining to be integrated into the overall space.
An oddly placed partition was wall that was used as a utility chase was removed and the plumbing and electrical runs were rerouted.
The former half wall between the kitchen and family room was reworked with cabinets added for additional storage and a larger counter top provides seating overlooking the family room
The realigned and enlarged island features a cooktop, a contemporary unobtrusive range hood, enhanced storage including drawers, cabinets, functional fillers for spices, an integrated beverage refrigerator and seating.
