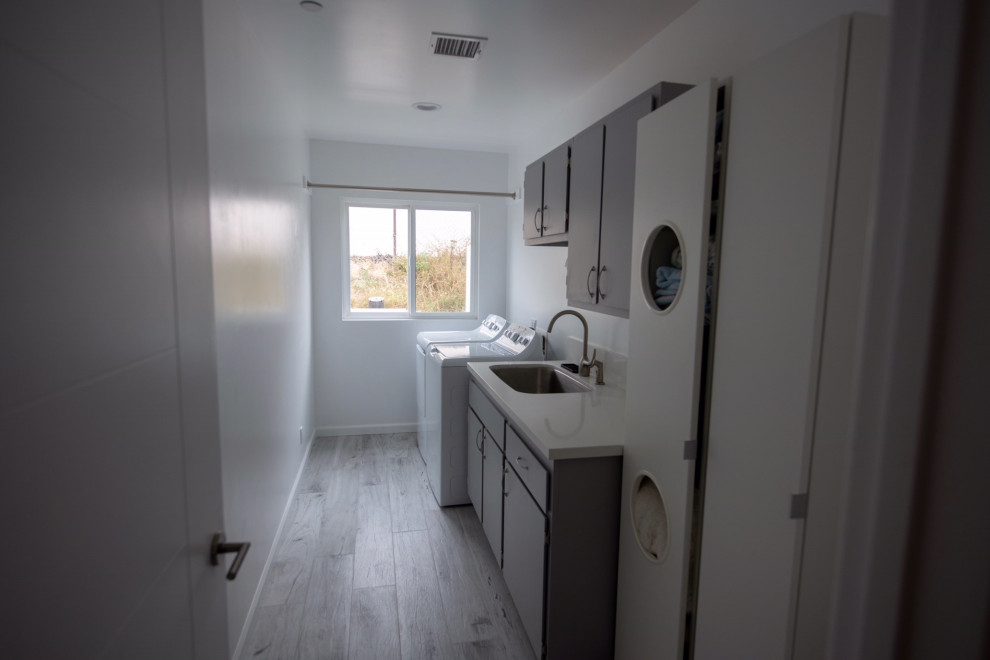
Pebbledon House
Located in Monterey Park, CA, the project included complete renovation and addition of a 2nd floor loft and deck. The previous house was a traditional style and was converted into an Art Moderne house with shed roofs. The 2,312 square foot house features 3 bedrooms, 3.5 baths, and upstairs loft. The 400 square foot garage was increased and repositioned for the renovation.
