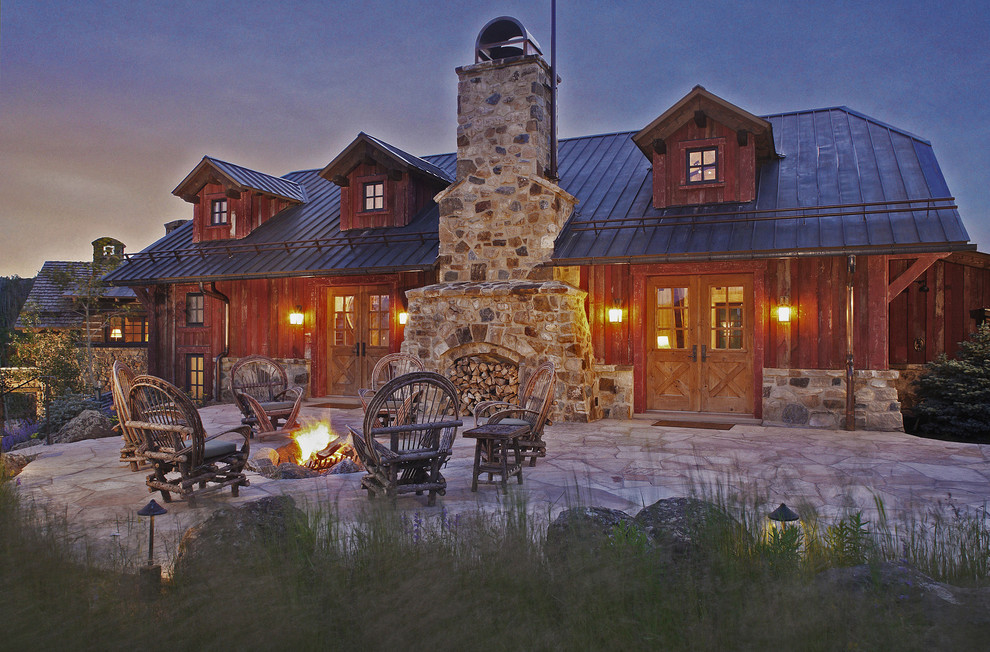
Peak Ranch
This is "the barn annex" for a family compound located on a 10,000 square acre working ranch. Its upper floor, over the garage spaces, serves as a family room and entertainment area with access to a stone terrace with fire pit and in-ground spa.

Lake House Ideas