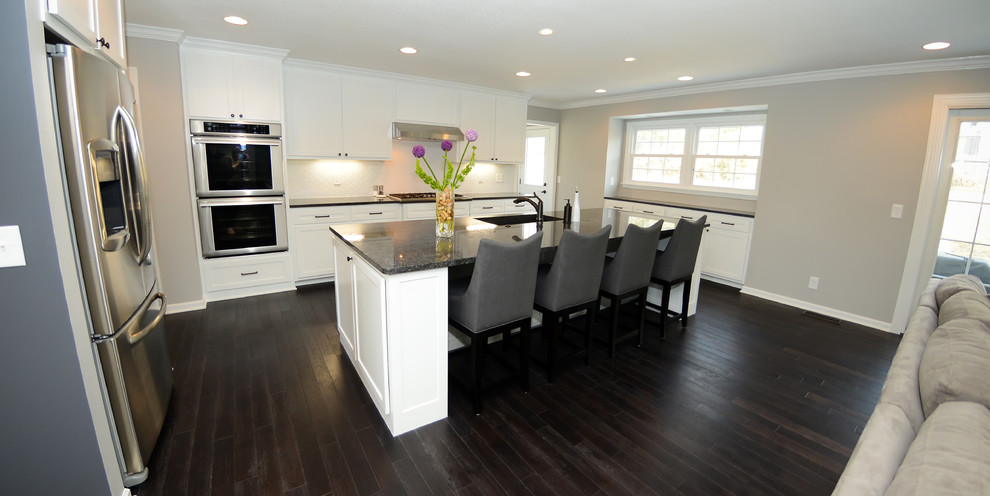
Overland Park Remodel
This young family had a great 1950's ranch home in a wonderful neighborhood. There was plenty of space but they wanted to have an open plan where they could feel more together as a family and they wanted the home to be a better reflection of their personal style. Walls and a fireplace were removed / relocated in order to connect the new kitchen, living, and dining rooms together and an under utilized formal dining room was re-purposed to create a mud room transition from the garage. A basement laundry was also moved up to the first floor.
Photos by Lana Eklund
