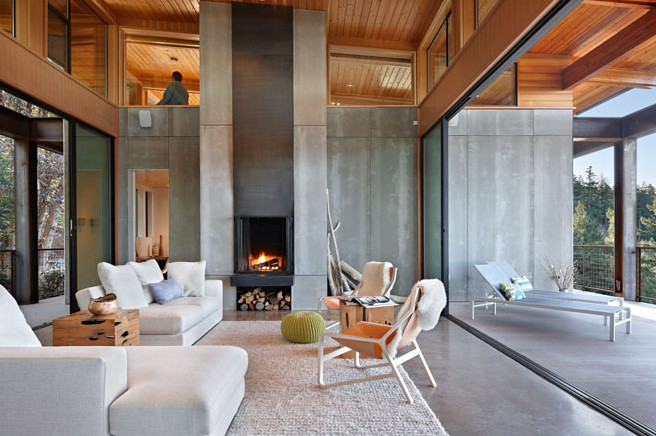
Orcas Island Retreat
The steel exo-skeleton cradles a floating radiant concrete floor platform. A shallow sloped exposed timber-framed roof structure serves as a metaphorical forest canopy umbrella and optimally orients the photovoltaic solar panel system to the southwest. A continuous clerestory wraps all sides of the house, bathing the interior spaces in natural light and providing serendipitous views into the treetops from within. photo credit: Ben Benschneider

FAVORITE Warm but modern with materials I like.