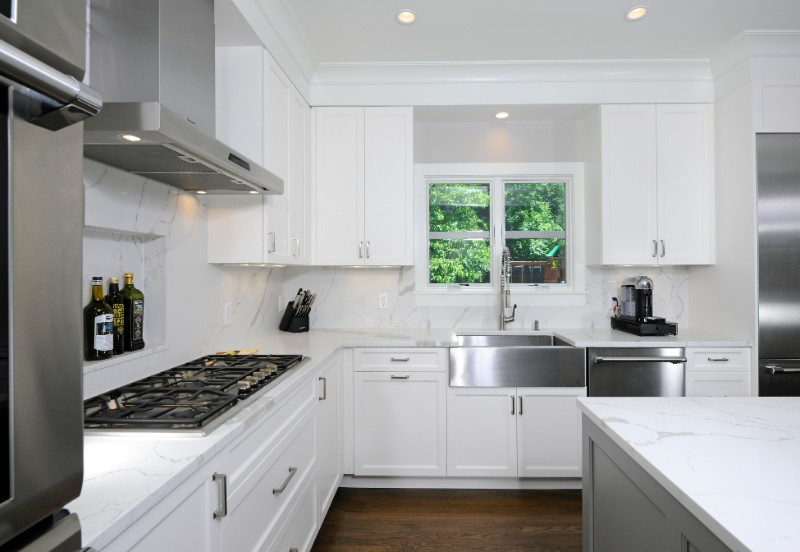
Open Plan Transitional Kitchen
This transitional white and gray kitchen was opened to the living area to create an open concept plan for an active young family in Riverside, CT. The Statuario Fantastico man-made quartz countertops and backsplash provide maintanance free living, and provide a niche for cooking oils below the stainless steel chimney hood. The space is designed for entertaining with a bar sink and two wine cellars in the built-in bar area. A 116″ long island with seating on three sides serves as the breakfast/dining area of this compact but highly functional kitchen.

counter tops, sink, cabinets