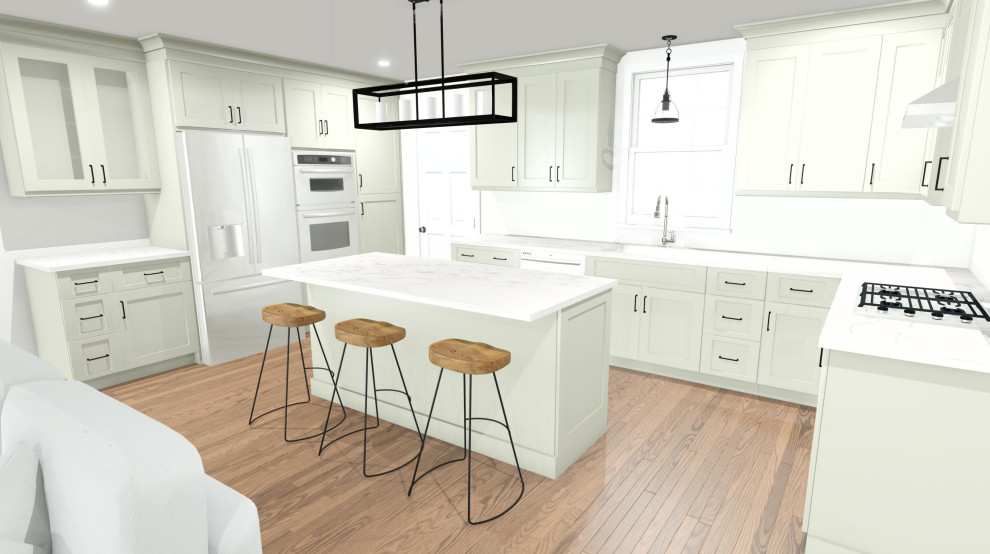
Open Concept Floor Plan
My clients came to me looking for an open-concept floor plan for their new construction on 10-acres of land in the middle of beautiful Iowa. The sage green cabinets and matte black accessories made this kitchen the farmhouse-inspired space they wanted.
