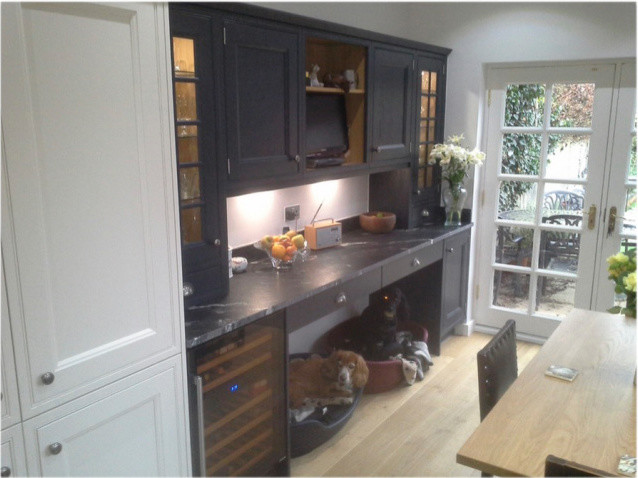
OLIVER KITCHEN
Objectives
When Robin and Leonie Oliver decided not to move but to improve their Late Victorian Rugby townhouse they didn’t just want a like for like replacement kitchen,
They needed the whole of the back of the house remodelled to suit their changing lifestyles.
Robin, who makes the commute to the City of London every day, wanted a kitchen that he could come home to relax in and enjoy a quick, no fuss, midweek home cooked meal with a glass of wine. But at the weekend he turns into a serious cook and needed both the kitchen layout and the cooking appliances that could meet these demands and flexibility.
They are great entertainers and the kitchen, being the heart of the home had to able to cope with both formal dinner parties and informal drinks gatherings.
Leonie also wanted a new utility and WC area that she could hide all the laundry in yet be happy to let their many dinner guests use without embarrassment!
As they knew Trevor from RFK and had seen some of the work the company had done previously it was an easy choice to decide to go with them. Especially when Trevor said he could manage the whole project including all of the building alterations.
What We Did
The design had to incorporate a long tall bank of built in appliances and pantry storage, room for the dogs beds, wine storage, plenty of work surface and space for a table that could comfortably seat 6.
This was to be achieved after ‘stealing’ 600mm off the space to create a more sensibly sized utility & WC complete with curved wall – something of a challenge to say the least!
The other challenges we met on site included the logistics of co-ordinating the strip out of the entire back half of the Oliver’s home, uncovering and rectifying the usual 50 years worth of past DIY horrors, fully rewiring, plumbing and plastering both rooms before we even started to install the kitchen.
After all was done we finished just 3 days after the original 3 weeks allowed to the complete and utter delight of the client.
The Result
Despite losing 600mm off the length of the original kitchen the end result is more spacious, more practical to work in and undoubtedly much, much more pleasing to the eye than its tired predecessor.
The tall built in refrigeration has replaced their old American style machine and the induction hob is so much easier to use and keep clean than the gas topped range cooker it has replaced.
The ‘full house’ set of built in ovens set at eye level are so much more practical to use and the Slide & Hide doors ensure no bumps or burnt forearms.
Leonie keeps coming into the showroom to tell us repeatedly how much she loves her kitchen. Her enthusiasm reminds us all of why we do this for a living and I commend it to the judges.
