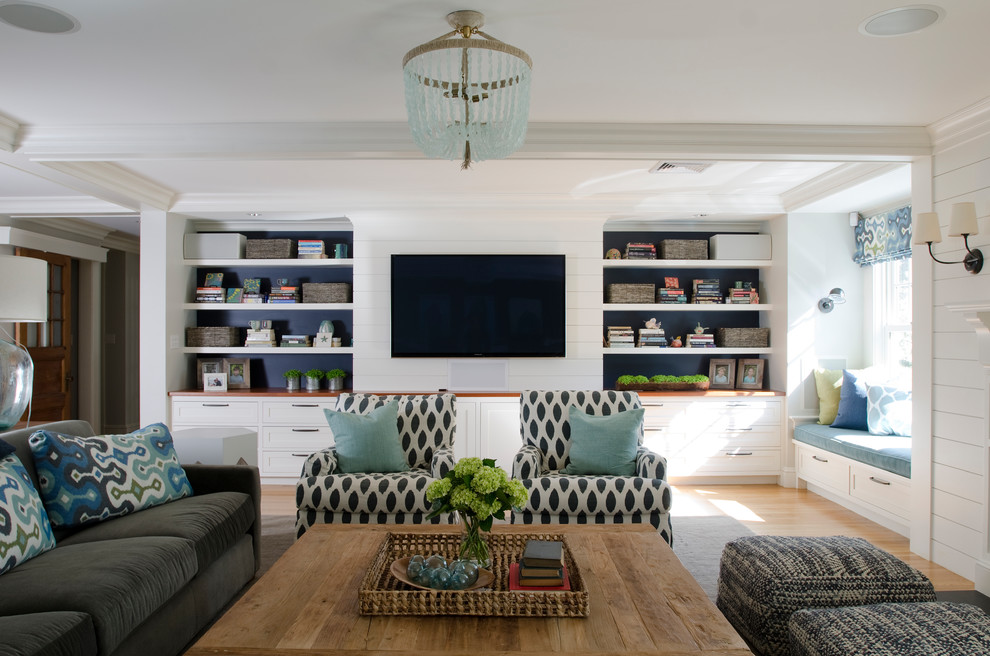
OL+ Kitchens | view full project: Highland Home
The large, cleverly designed space seamlessly integrates the kitchen, a family room, and an eating area.
Details provide a sense of family and history to this central hub (kitchen, a family room, and an eating area) of the home.
BUILDER: Anderson Contracting Service. INTERIOR DESIGNER: Kristina Crestin PHOTOGRAHER: Jamie Salomon.
See photos of other rooms in our project:
Highland Home

Shelves like ours, but I like the natural wood detail and cabinets at bottom