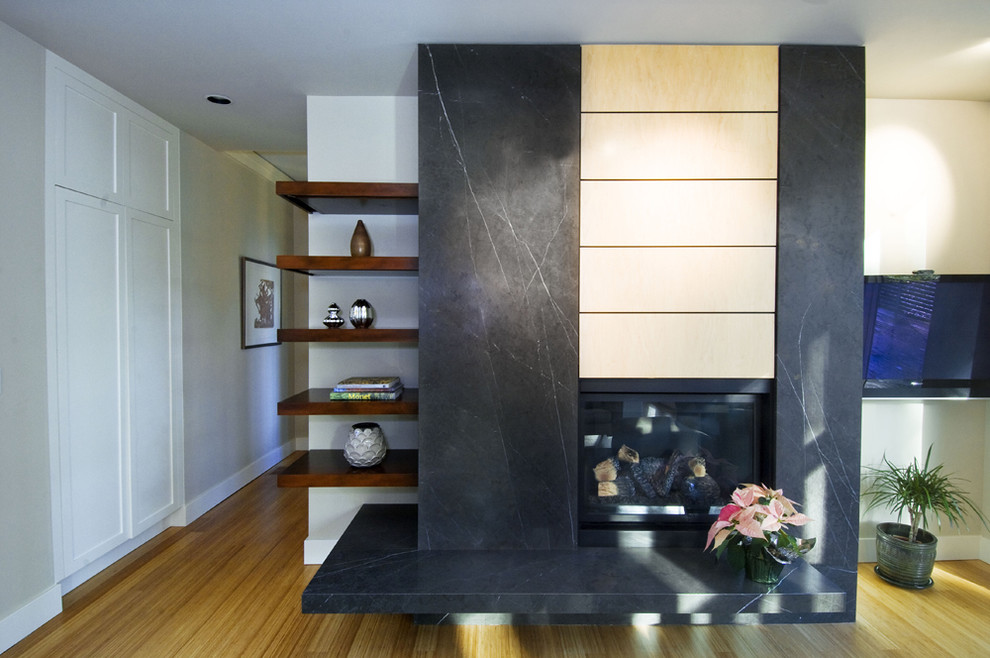
North Island House
The house was designed around the concept of a series of living pavilions - each taking in different views of the surrounding acreage. Its location along the grade that parallels the path of the sun prompted the development of a thin design in the north-south dimension which, in-turn allows the most amount of daylight into the interior spaces as possible.
