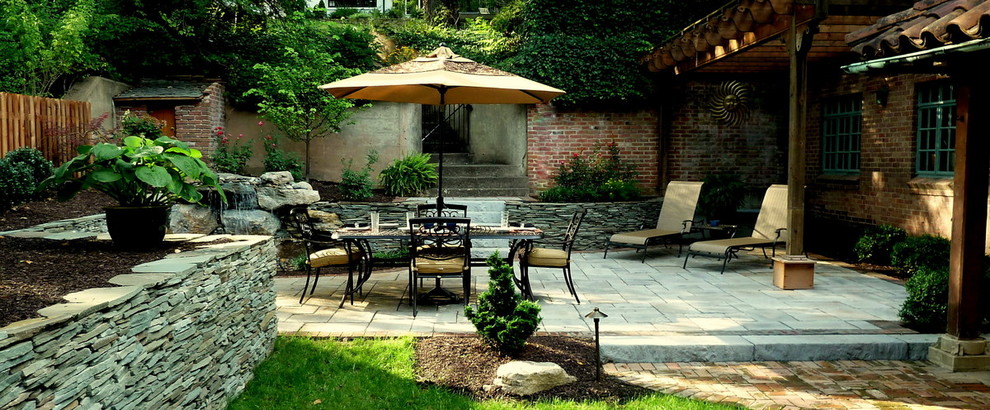
Nixdorf Residence
Our plan called for major excavation to provide a flat space. Carving out a flat area from the hill required skill and precision. We designed an upper landing and a set of steps to help with the grade change, incorporating an existing staircase that leads to a backdoor. We also installed natural stacked stone walls to retain the earth. Stones walls like this would have also been used in the 1920s, when this home was built, adding a historically accurate element of interest to the project.
