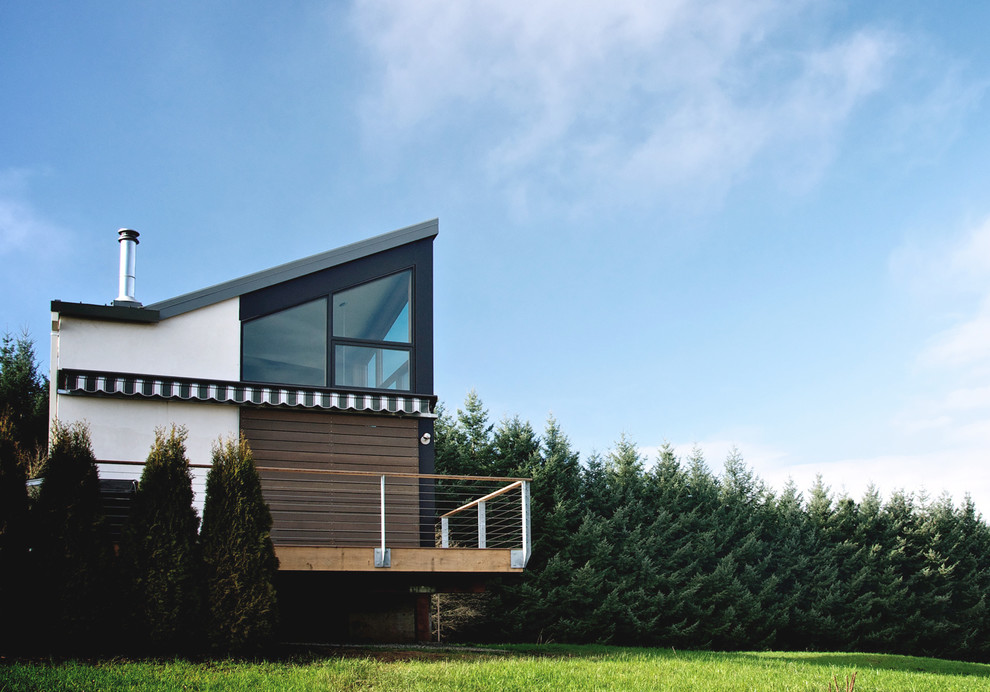
Newberg Studio
This 800 SF structure completes the first phase of a future new residence in Oregon wine country. An upper level sleeping loft sits above the small kitchen and bathroom. Because the owners travel for work we provided sliding security doors at the two large openings. An adjustable awning provides shaded deck during hot afternoons. Exterior materials include ipe decking and sliding doors, stucco and metal siding. Interior materials include douglas fir flooring and cabinets, ceramic tile and stainless steel.

Horizontal Wood panels