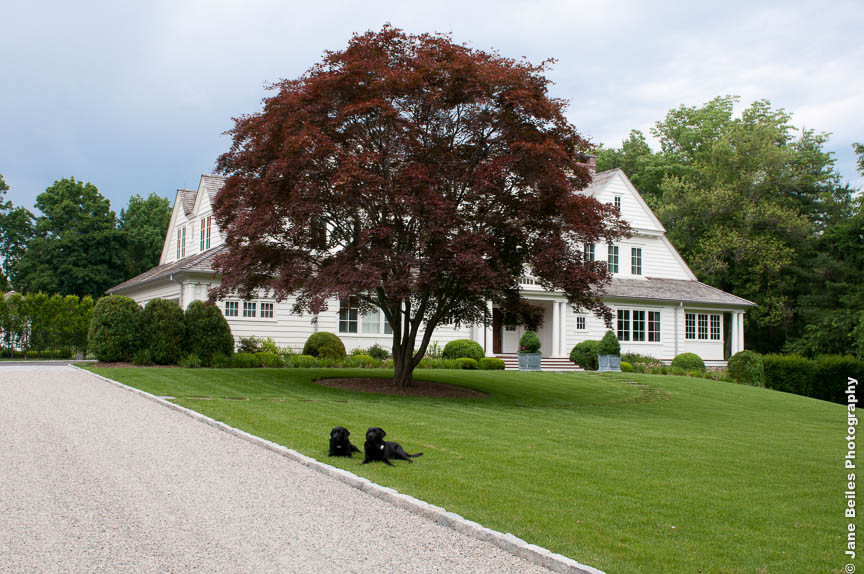
New Residence Darien, CT
This new 10,000 sf home on private cul de sac has a triple gabled facade which fronts onto the street and behind it an ell that extends into the rear yard. The ell contains the kitchen, breakfast & family room which overlooks an elevated east facing stone terrace.
Photography Jane Beiles.
Contractor Fox Hill Builders
