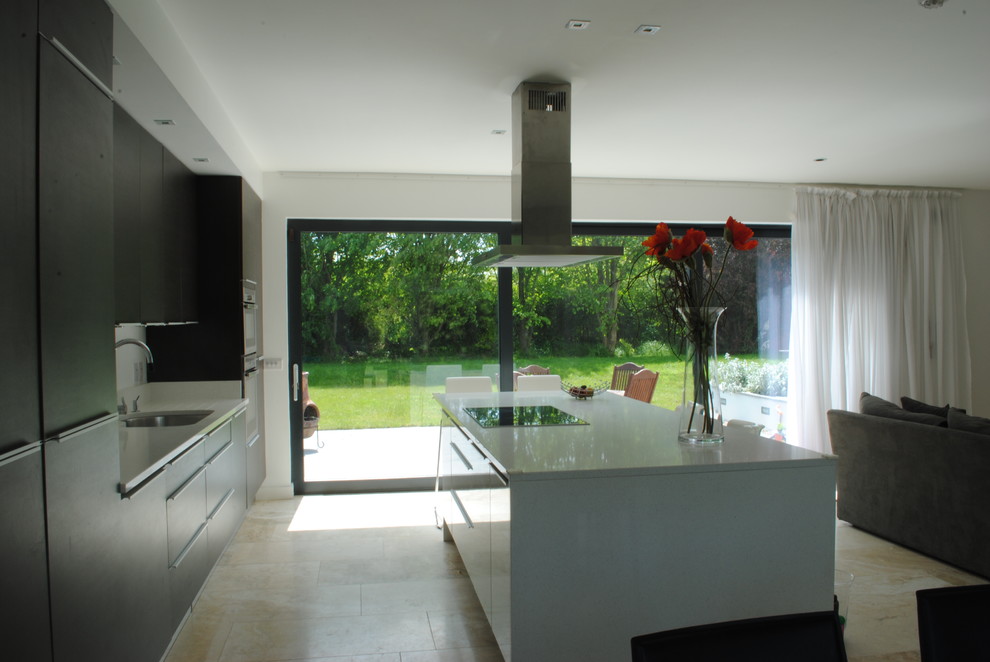
New House, Dunshaughlin, Co Meath
The existing property was a 1960’s 3 bedroom bungalow in County Meath. The client wished to have a larger open plan contemporary home. The new design allowed for an open plan living family room / kitchen and dining room centred around a large kitchen island unit which opens to the front, rear and side gardens. High level glazing was introduced at the front of the house above first floor level allowing natural south light to filter through timber slats to the main bedrooms. The house underwent a full eco-refit and solar panels were fitted to the south facing roofs to increase the energy efficiency of the house. http://dmvf.ie/reverse-dormer/

Love windows panaramic view