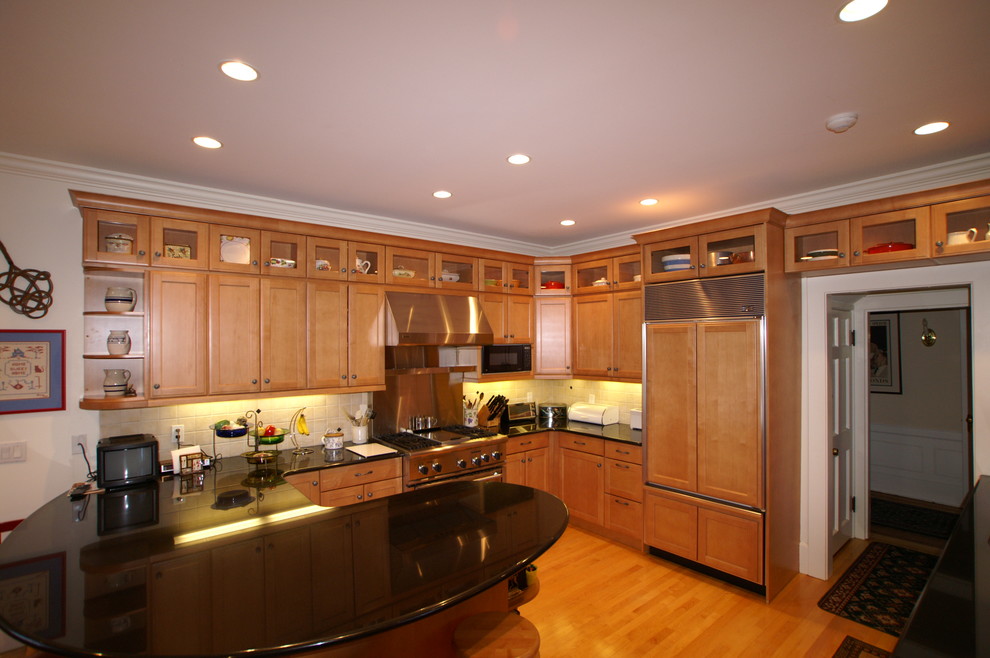
new haven residence
kitchen layout evolved from existing range location near chimney, efficient work triangle, and providing a eat at counter top with plenty of circulation space around room. Three points of entry to room, a wall of windows, and other existing constraints lead to a successful solution.
Designed by michael raso, AIA
