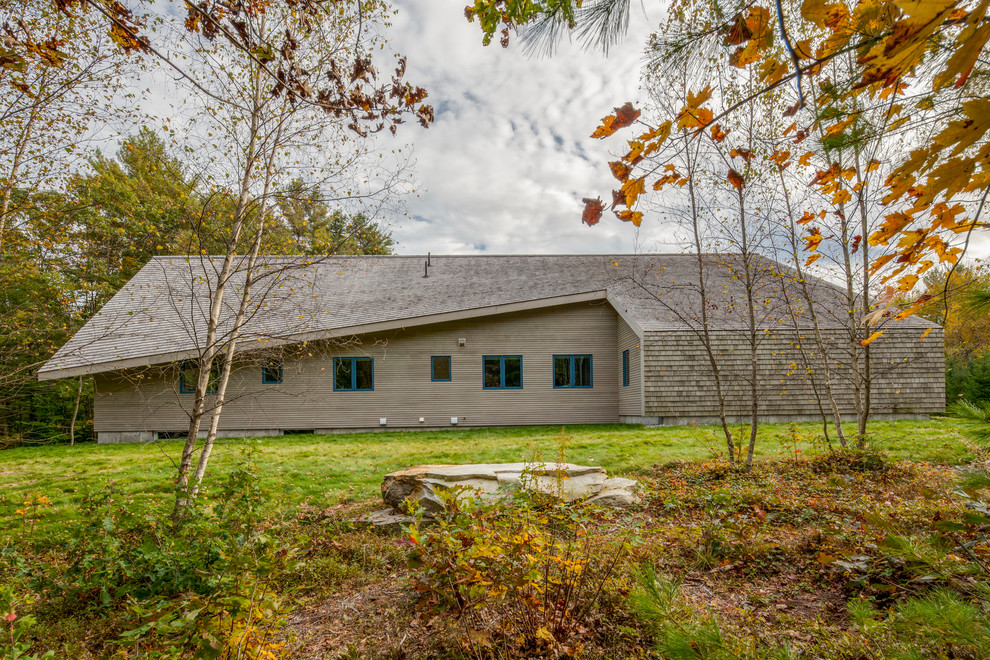
Modern Sustainable Maine House, aka Zigzag House
View from the north. The garage, clad in cedar shingles, forms a sculptural extension of the curving roof surface. The deep roof overhangs allow the house to be without gutters and protect the interior from the harshest summer sun angles. The garage, located to the northwest, shields the house from the predominant winter winds. Aside from good passive design, the house uses "geothermal" ground source heat pumps for heating and cooling. Photo by Brian Vanden Brink

Roof raises up to expose the large window. NW garage shields from predominant winter winds. Deep roof overhangs allow...