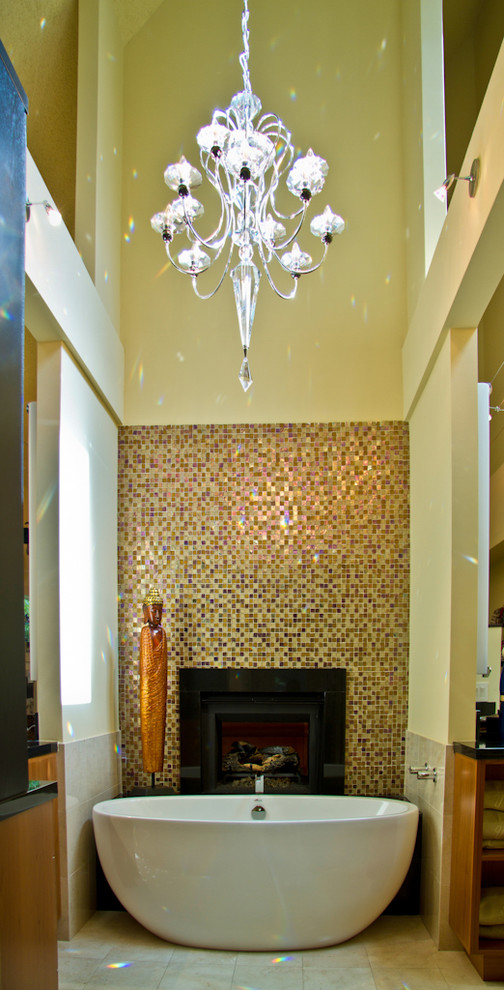
Memorial Bathroom
This master suite features cultural artifacts with a touch of art deco design elements and a splash of eclectic flare. The master bathroom is separated from the master bedroom by a double access fireplace that features a free standing, contemporary tub on one side and is flanked by display bookcases on other side. “His” and “Her” vanities, each separately tucked away on either side of the fireplace, exhibit hand blown glass vessel sink bowls.
This client requested efficient general, task and accent lighting. They also required additional toiletry and linen storage as well as a sit down vanity area to apply make-up and fix her hair.
This master suite boasts high, angled ceilings with windows that provide excellent daylight, but the lack of ceiling space to place lighting for night time was in-efficient. The foundation height through-out this master suite varies and with the lack of lighting at night time, poses a huge safety concern for this client. The rigid configuration of this bathroom also created a lack of storage.
To bring in some general lighting throughout the bedroom and bathroom, a series of cable lighting with MR16 lamps run parallel to each vanity. These lamps operate on separate switches and dimmers to allow the client to fully control the light level. The flooring in the bathroom was leveled so that the change in height only occurred in one area, not in multiple spaces. Leveling out the floor also allowed us to maximize the storage.
Designed by Peggy McGowen, CMKBD and Tiffany Edwards, CKD, RID. Photographed by Adam Richard with Noble Imaging.
