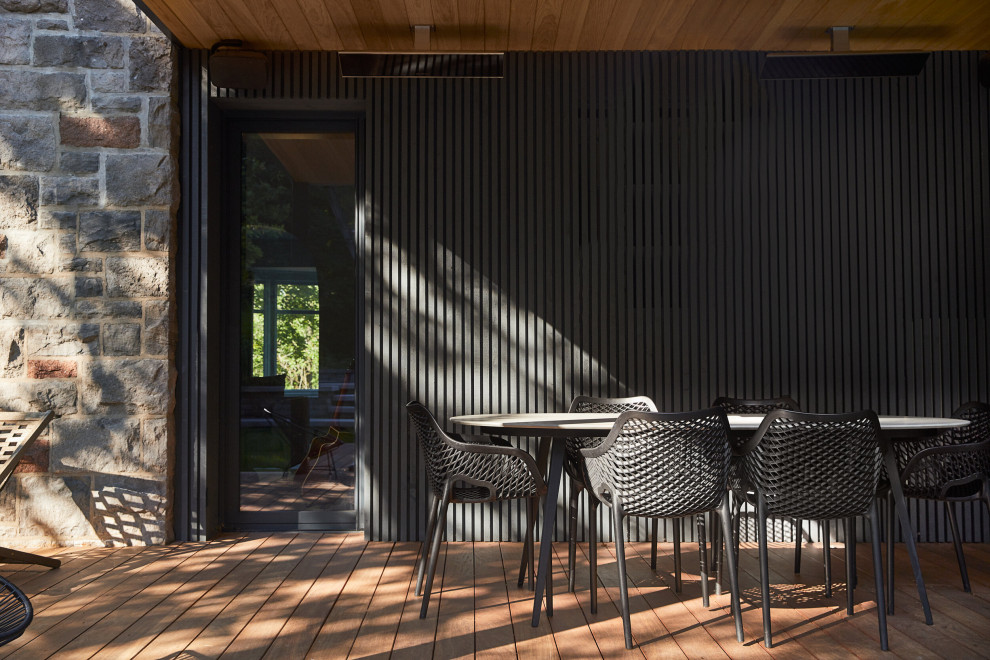
Maison Ave Courcelette
The new cladding, on a portion of the rear facade, is soberly juxtaposed to the original stone of the house, using fine wooden elements laid vertically. These same elements are used to serve as an openwork sidewall to offer privacy from neighbors while allowing light and vegetation to filter through.
Collaboration on Interior Design and Property Styling : Atelier Chardonnat.
Photo : Phil Bernard
