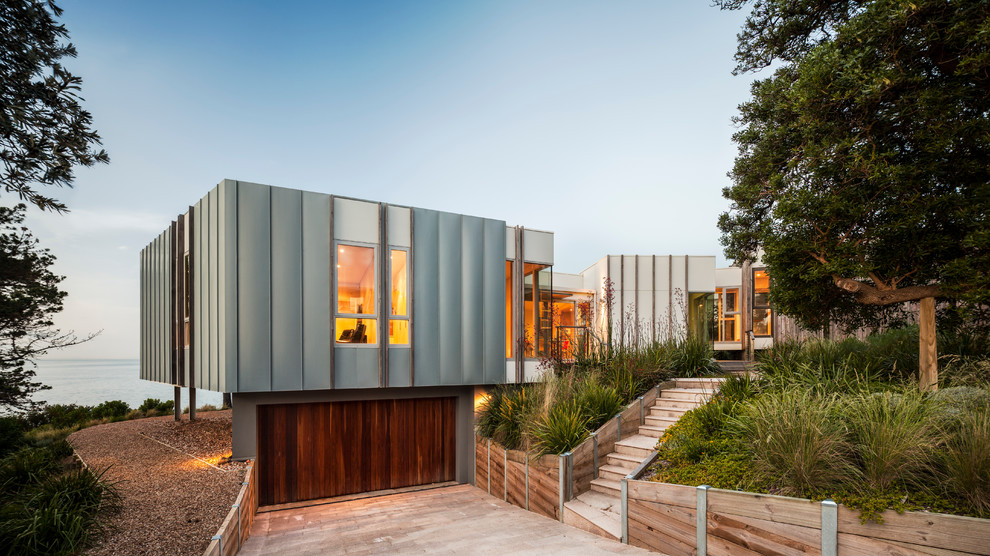
Lucas Residence
Photographer: Andrew Latreille
Designed and construction managed by FMSA, the Lucas Residence is an example of a modern coastal architecture. Overlooking Davies Bay the residence is designed to capture the views across Port Phillip Bay to the Melbourne city skyline whilst the building form shelters the external deck from the prevailing south westerly winds. Internally, the main living and bedroom spaces are orientated towards the bay utilising expanses of glazing to maintain this visual connection.
Natural Ironbark timber cladding, together with panels of untreated zinc and painted sheet panelling are used externally to ground the home in the landscape. Recycled blackbutt flooring, glazing and neutral palette contribute to a warm natural elegance to the interior spaces.
The residence was designed to meet the requirements of Bushfire Attack Level (BAL) 29. Surrounded by landscaped garden using native grasses and locally indigenous shrubs that surround the building with a finely textured and varied foliage creating privacy where needed and enhancing view corridors to the bay.

Modern look