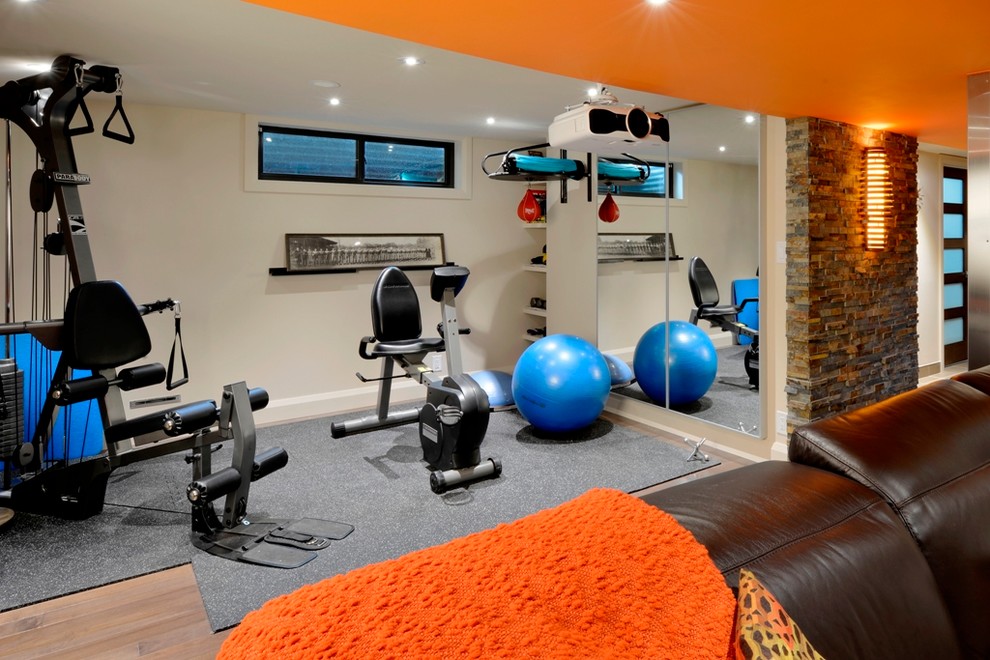
LLS Basement
“LEVEL ONE” BORDUAS RENOVATION
Bulkhead: A beautiful curving bulkhead form is used to conceal the structural and HVAC elements. The form is accentuated through the use of a bold colour and appears to float as the result of a lighting detail on the leading edge. Recessed lighting and a tile wall are used to give a welcoming effect at the bottom of the stairs.
Fitness area: A mirrored workout alcove with a rubber tiled floor opens off the Home Theatre area and includes an equipment storage unit.
Powder Room: Separating the exercise area and bar, a cultured stone wall adds texture and warmth to the hallway which incorporates a wall of seasonal storage cabinets
Gordon King Photography

Open to TV room?