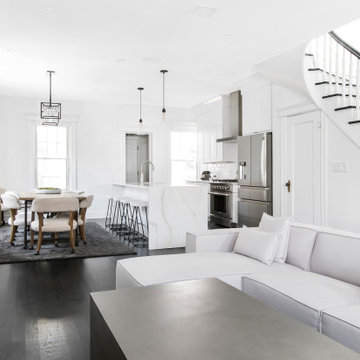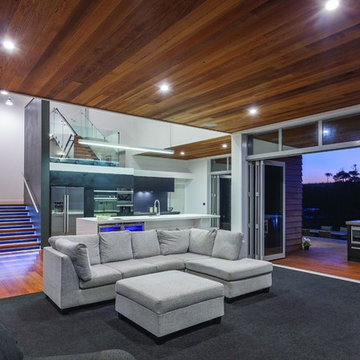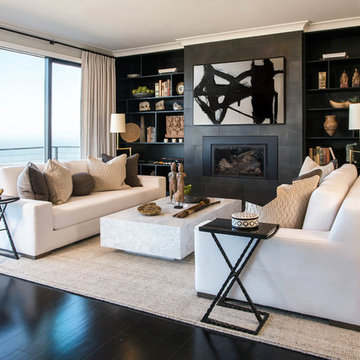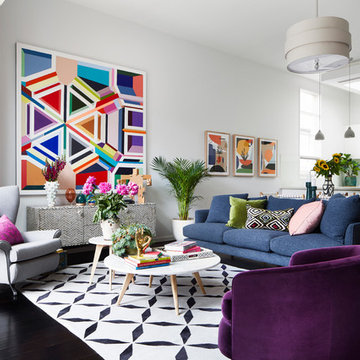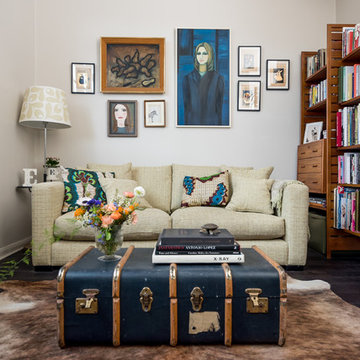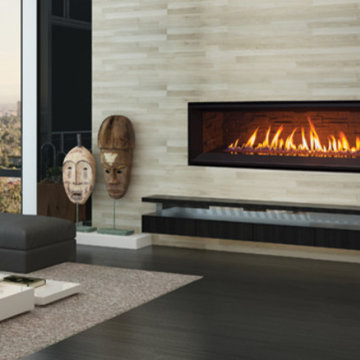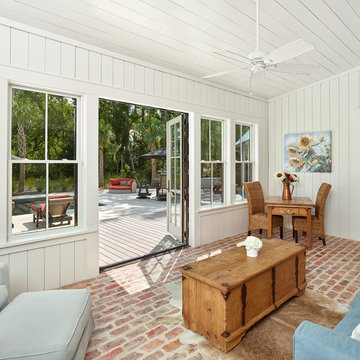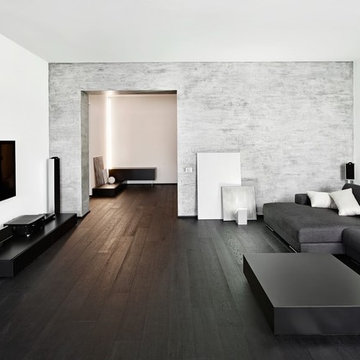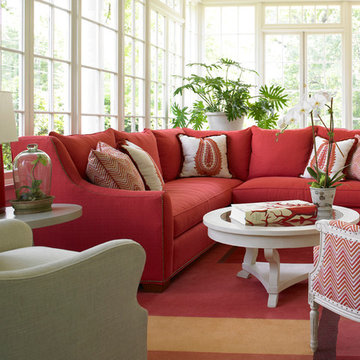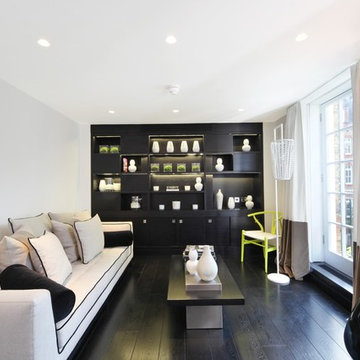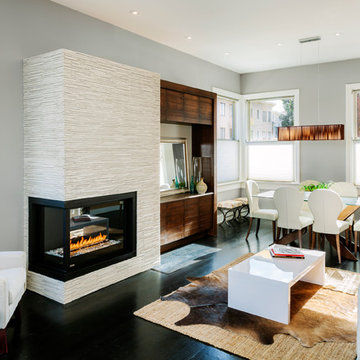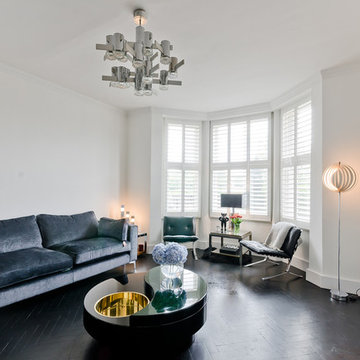Living Room with Black Floors and Red Floors Ideas and Designs
Refine by:
Budget
Sort by:Popular Today
61 - 80 of 4,169 photos
Item 1 of 3
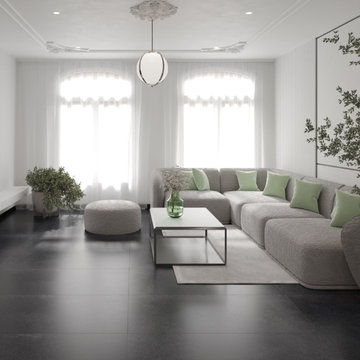
Reduced to clear – If you’re looking for extra large tiles with a ‘wow’ factor, the Classic black 120 x 60 tiles will certainly create an elegant look in any space. The striking Lappato finish which offers a slight sheen helps to create an interesting texture and visual depth to the tiles
The size of the tiles alone can make a room appear larger and more spacious, while the black colour adds a dramatic and modern touch. In addition, the precision cut rectified edges which facilitates narrower grout lines will add to the overall sleekness of the design.
These porcelain tiles are highly durable and resistant to wear, making them a great option for high-traffic areas in the home or commercial spaces.
For tiling advice such as grout colour suggestions and free cut tile samples of the Classic black tiles please contact the Direct Tile Warehouse team.
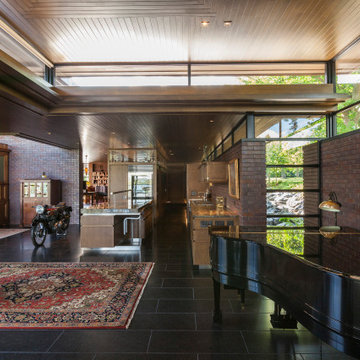
A tea pot, being a vessel, is defined by the space it contains, it is not the tea pot that is important, but the space.
Crispin Sartwell
Located on a lake outside of Milwaukee, the Vessel House is the culmination of an intense 5 year collaboration with our client and multiple local craftsmen focused on the creation of a modern analogue to the Usonian Home.
As with most residential work, this home is a direct reflection of it’s owner, a highly educated art collector with a passion for music, fine furniture, and architecture. His interest in authenticity drove the material selections such as masonry, copper, and white oak, as well as the need for traditional methods of construction.
The initial diagram of the house involved a collection of embedded walls that emerge from the site and create spaces between them, which are covered with a series of floating rooves. The windows provide natural light on three sides of the house as a band of clerestories, transforming to a floor to ceiling ribbon of glass on the lakeside.
The Vessel House functions as a gallery for the owner’s art, motorcycles, Tiffany lamps, and vintage musical instruments – offering spaces to exhibit, store, and listen. These gallery nodes overlap with the typical house program of kitchen, dining, living, and bedroom, creating dynamic zones of transition and rooms that serve dual purposes allowing guests to relax in a museum setting.
Through it’s materiality, connection to nature, and open planning, the Vessel House continues many of the Usonian principles Wright advocated for.
Overview
Oconomowoc, WI
Completion Date
August 2015
Services
Architecture, Interior Design, Landscape Architecture
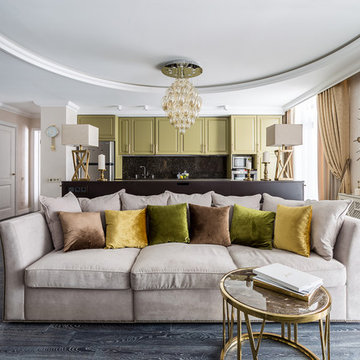
Вся мебель выполнена на заказ.
-Кухня от фирмы ТандемМебель,
- консоль- Fortunum,
-диван - Blanco ST,
-Журнальный столик Eichholtz.
-Решетка радиатора выполнена на заказ по нашему эскизу.
-Светильники на консоли- Visual comfort.
-Двери из массива от фирмы по нашим эскизам.
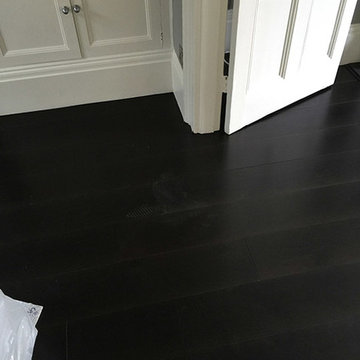
Client: Private Residence in North West London
To supply & install black wood flooring to premises.
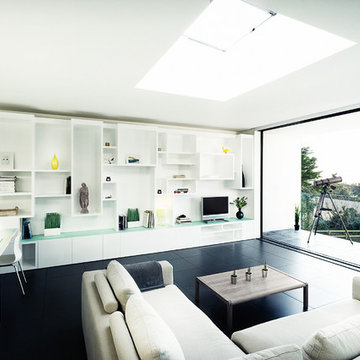
Photo: Martin Gardner- http://www.spacialimages.com
Architect: OB Architecture - http://obarchitecture.co.uk
Stylist: http://www.EmmaHooton.com
A contemporary, airy beautiful space set close to the sea in the New Forest
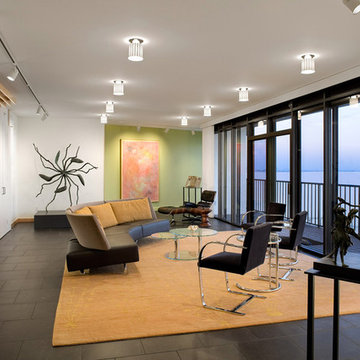
We wanted to differentiate between the short wall showcasing a piece of sculpture and the longer angled wall. We did this by adding color to the back wall, with a further emphasis on the painting.
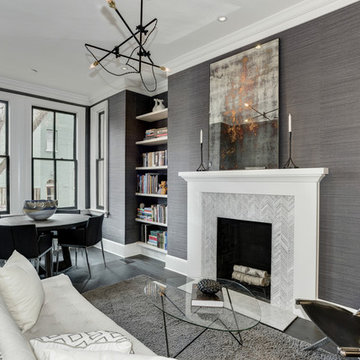
Contractor: AllenBuilt Inc.
Interior Designer: Cecconi Simone
Photographer: Connie Gauthier with HomeVisit
Living Room with Black Floors and Red Floors Ideas and Designs
4
