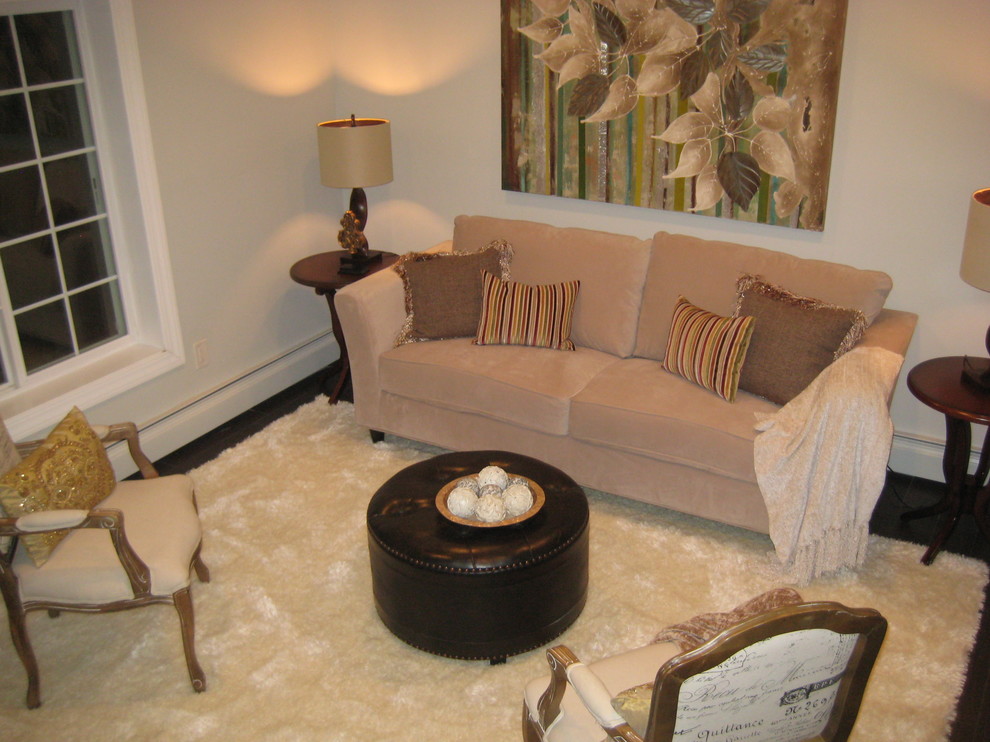
Living Room Staging
Joanne Bechhoff
The open floor plan of this home has the living room opening to the foyer, main staircase and main throughway leading to the laundry room, powder room and family room. Utilizing an area rug to define the dimensions of the living room space we were able to comfortably place the couch with end tables a coffee table and additional seating. The area is now a separate room with the traffic flow directed seamlessly around it.
