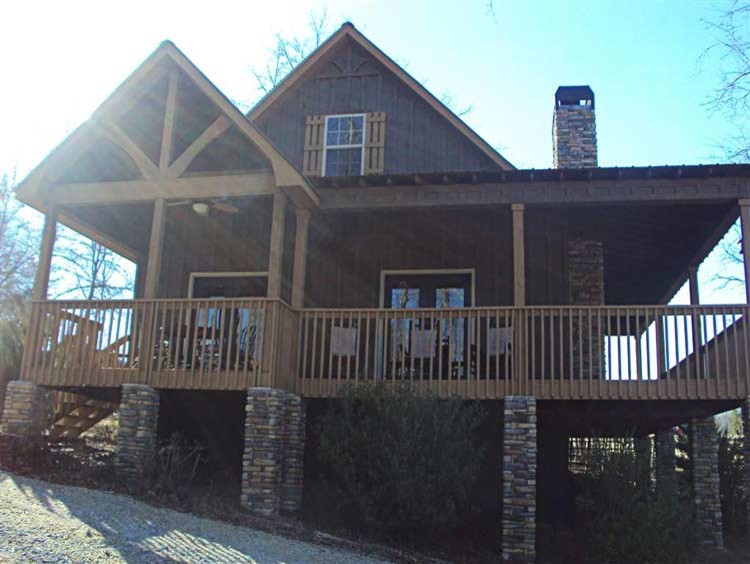
Little River Cabin
The Little River Cabin is the perfect small mountain or lake getaway. The small footprint of the cabin makes it affordable. The open layout and wraparound porches make this small home live large.The kitchen, dining area, and family room are all part of one open vaulted space. The family room has a stone fireplace and access to the wraparound porches that enjoy views on two sides of the house. The master suite has a large vanity big enough for one or two sinks. The master bath is layed out so that you can include a walk in shower or a soaking tub and separate smaller shower. A half bath, pantry, and laundry closet complete the mian level.The upper level includes a spacious bedroom and a private bath. The area above the family room can be floored to add a third bedroom.The optional lower level or basement can be finished to include a recreation room, two bunk rooms, and a full bath.
The exterior of the Little River Cabin is a mixture of stone and board and batten siding. The screened porch and wraparound porch connect you with the outdoors. The wraparound porch gives you the ability to rotate the house on the site in different ways to take maximum advantage of the views.

Elevation