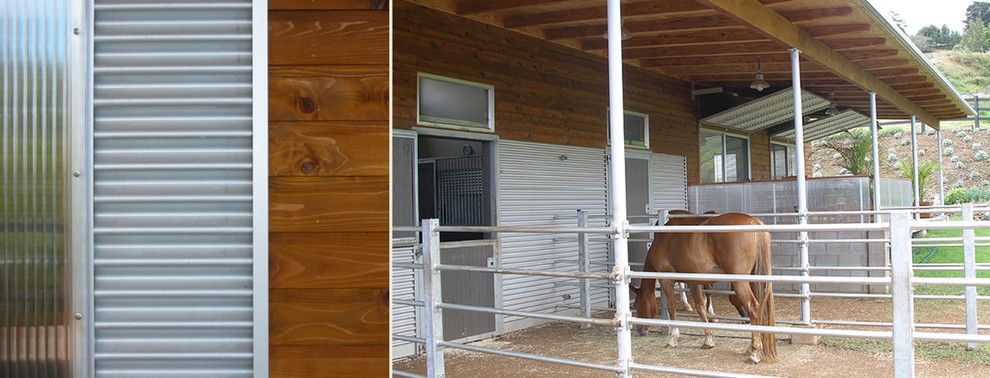
Lani Nui Ranch
The owner’s of this 4 acre hill site had an architect design their contemporary home and brought Equine Facility Design on board to layout fencing, paddocks, an outdoor dressage arena, and design a 3,000 sf structure that served as a barn and guest house with three stalls, wash/groom area, storage, and tack room. The use of corrugated metal, steel, concrete, wood, glass, and a modern/ contemporary design for the structure complimented the 5,000 sf residence. - See more at: http://equinefacilitydesign.com/project-item/lani-nui-ranch#sthash.ggoDiHMO.dpuf
