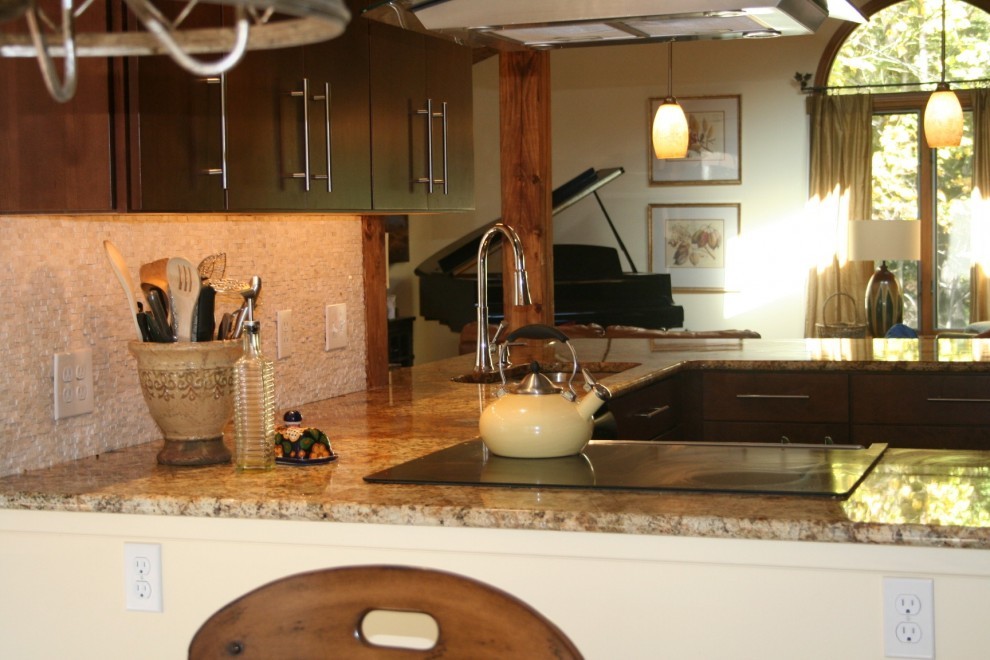
Kitchen Remodel - open concept with wood beams
This kitchen was integrated into an existing home with a pine cathedral ceiling in the adjoining family room. The walls into the family room and dining space were removed and the structure was supported with exposed wood beams. A complete gut of the existing kitchen enabled a new, extremely workable layout. This photo is of the u shape working area. The alternate view is of a complete wall of pantry closets and microwave and refrigerator space. This is also an eat in kitchen with tons of room, large window and slider onto the deck.
