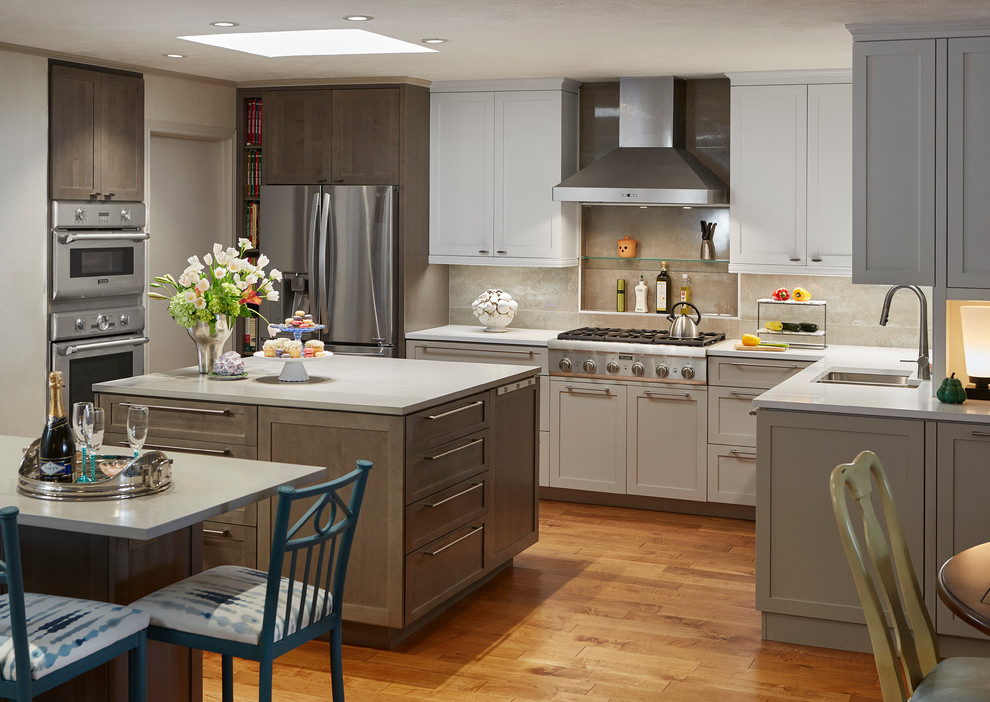
Kitchen in Seven Shades of Grey
A wall between the kitchen and den and a walk-in wet bar were removed. The open plan brought more natural light and a great openness to the space. The team reconfigured the space, encroaching into the laundry area to carve out the placement for the ovens. A large island added much functionality and works as easily for a single cook or several. A unique modular niche at the rangetop was the result of careful planning by the team utilizing large format porcelain tiles for the backsplash. Improving the lighting was a key requirement and new LED task and accent lighting was specified to illuminate the space.
Aaron Dougherty Photography

The dark wood cabinets