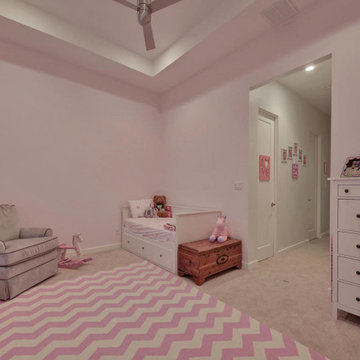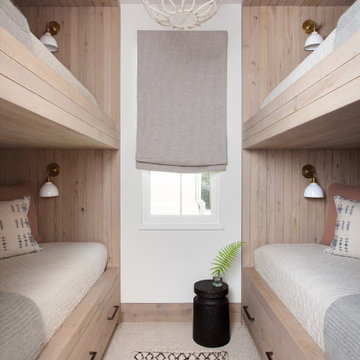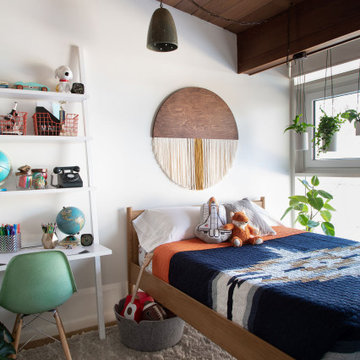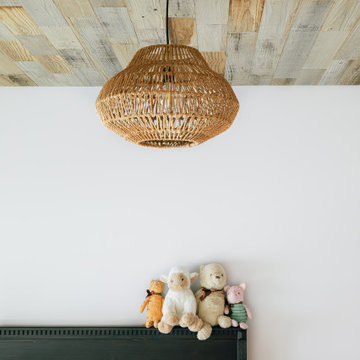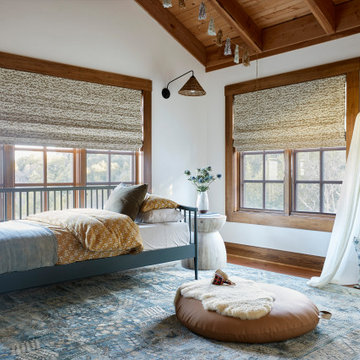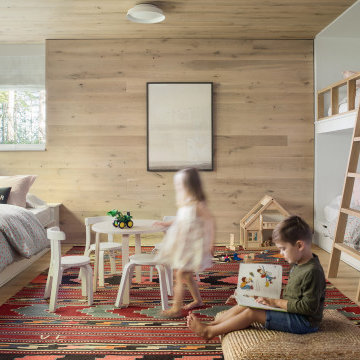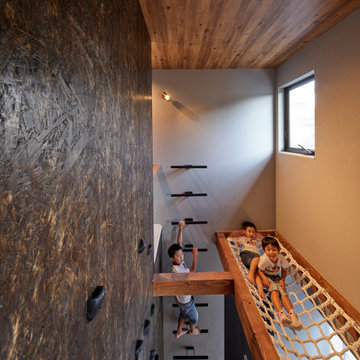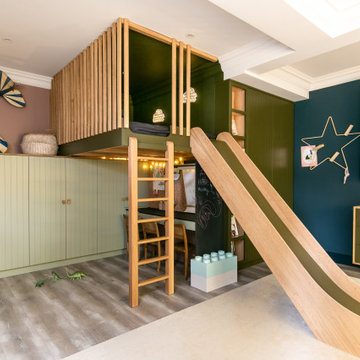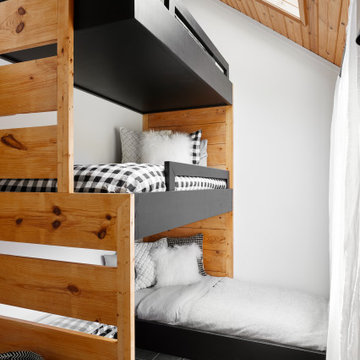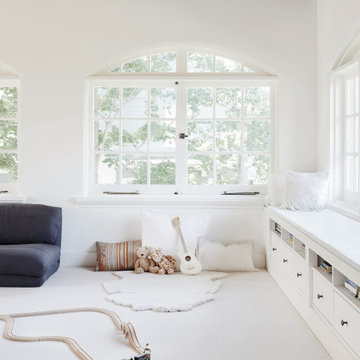Kids' Room and Nursery Ideas and Designs with a Coffered Ceiling and a Wood Ceiling
Refine by:
Budget
Sort by:Popular Today
41 - 60 of 491 photos
Item 1 of 3
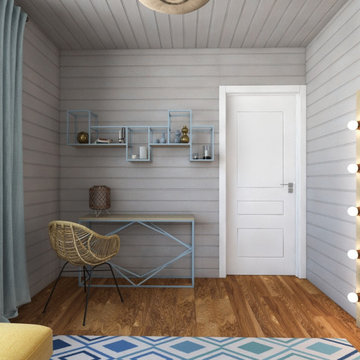
Dieses Holzhaus ist eine Kombination aus skandinavischem design und lebendigen Elementen . Der Raum ist luftig, geräumig und hat erfrischende Akzente. Die Fläche beträgt 130 qm.m Wohnplatz und hat offen für unten Wohnzimmer.

A bunk room adds character to the upstairs of this home while timber framing and pipe railing give it a feel of industrial earthiness.
PrecisionCraft Log & Timber Homes. Image Copyright: Longviews Studios, Inc
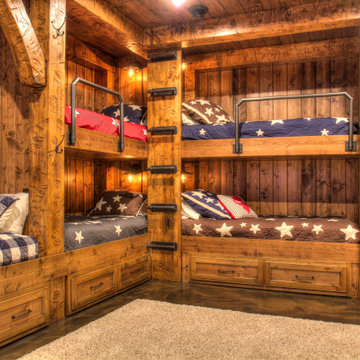
Bunk Room with Timber accents, built-in shelves, custom ladder and railing.
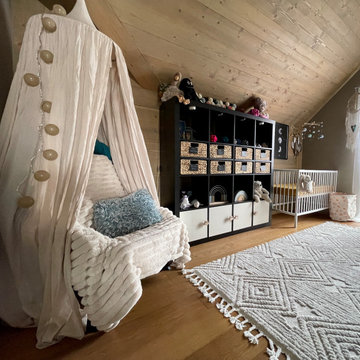
Aménagement d'une chambre bébé de 12m².
Une grande partie du mobilier appartenait aux propriétaires et ont été personnalisé pour les besoins de bébé.
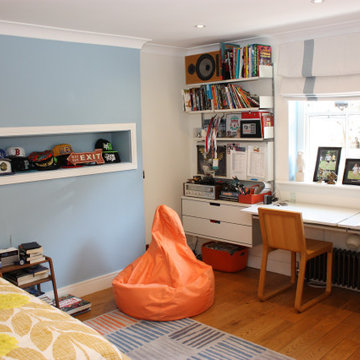
Originally the family's guest room in the lower ground was converted into the older son's new bedroom. The two boys were sharing but it became apparent that they both required their own space and in this case on different levels. The individual rooms was not only highly appreciated by the boys themselves but also very beneficial for the overall family dynamics.
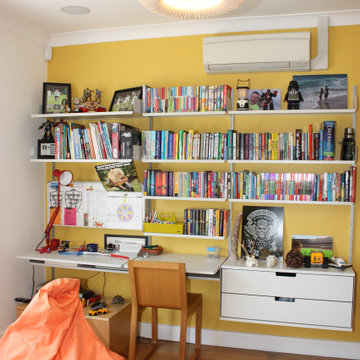
This kids bedroom was originally shared by both brothers and now converted into the younger boy's bedroom. The young teen boys were fully involved in their room update. The design process was guided by their vision of how they will use it in the future, their favourite color choice and special features like the wall murial and bean bag.
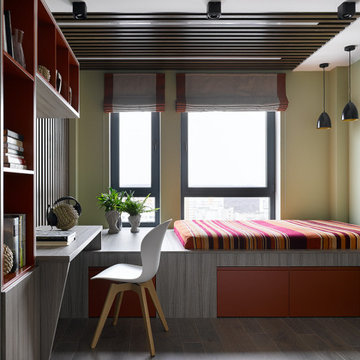
В подростковой комнате, стиль лофт смещен в сторону современного стиля, но в нем также присутствуют элементы, которые говорят, что квартира, это единое целое пространство! В этой комнате использованы более яркие оттенки в отделке стен, декор дополнен декоративным брусом на потолке, переходящим на стену, выделяя спальную зону с кроватью! Кровать в этой комнате встроена в подиум, который расположен в уровень подоконника, с этого места открывается прекрасный вид на город на который можно любоваться не вставая с постели.
Kids' Room and Nursery Ideas and Designs with a Coffered Ceiling and a Wood Ceiling
3




